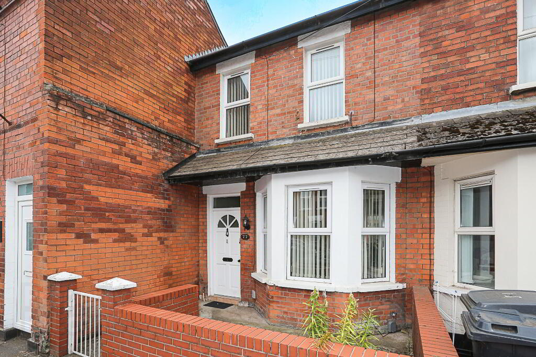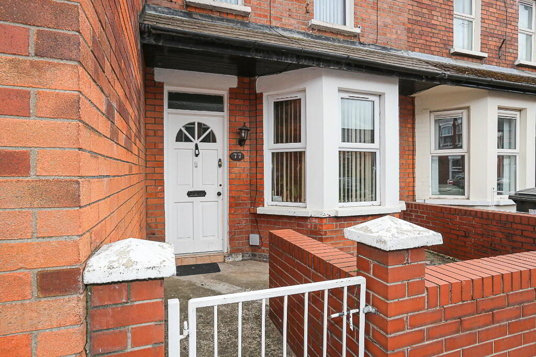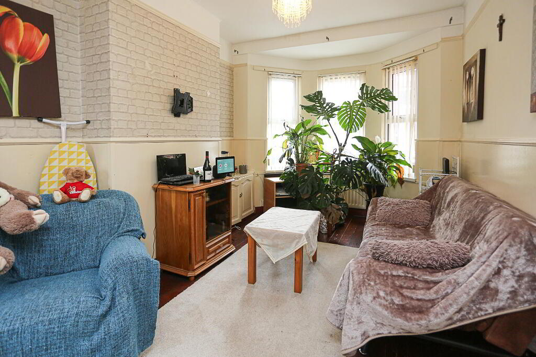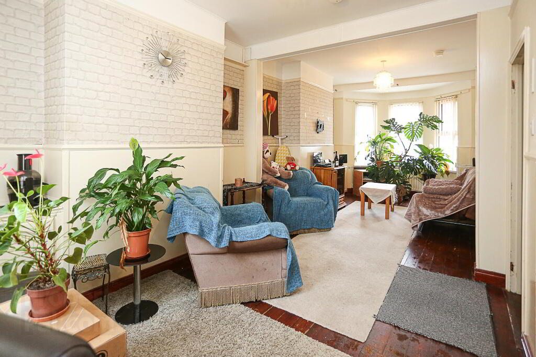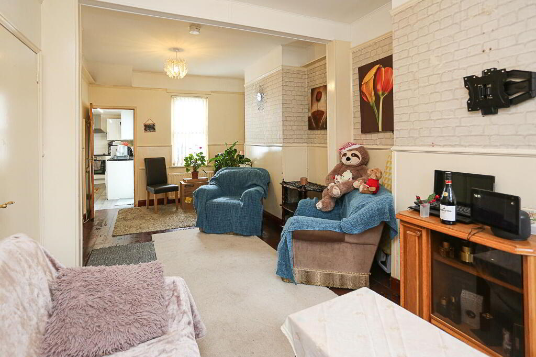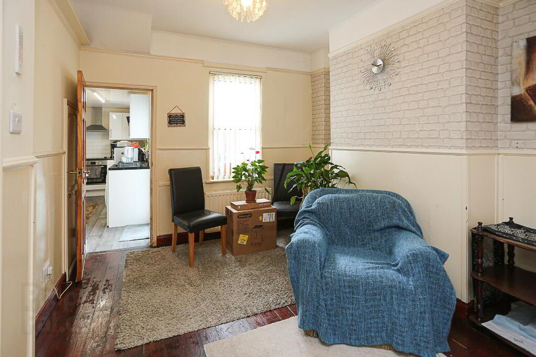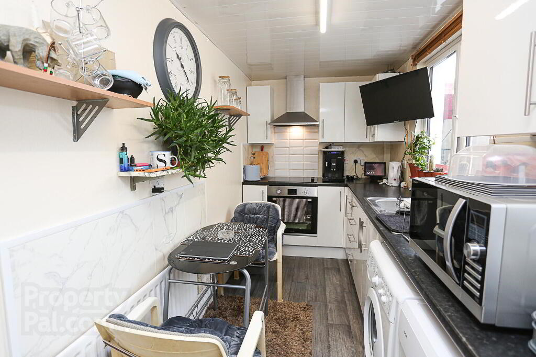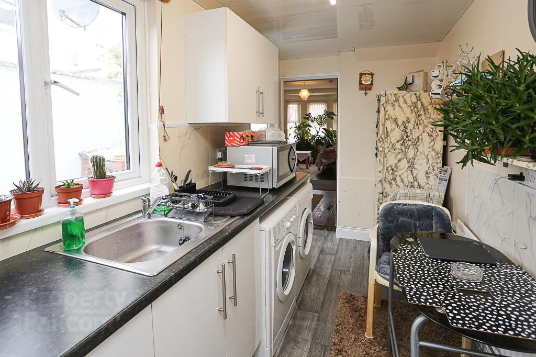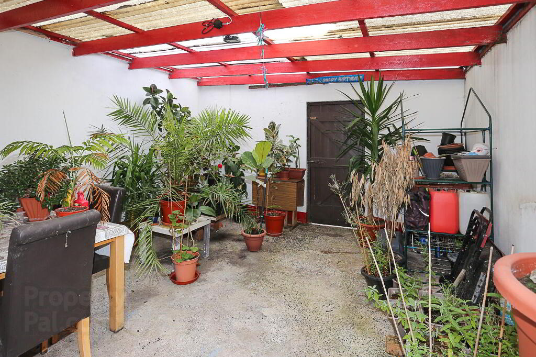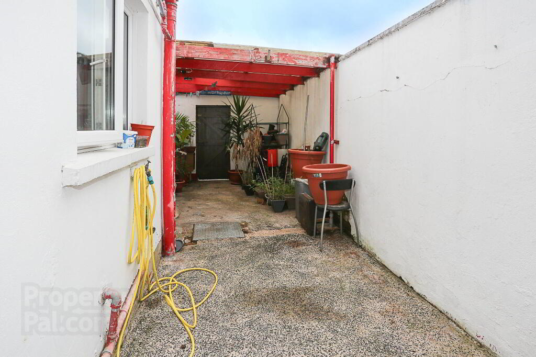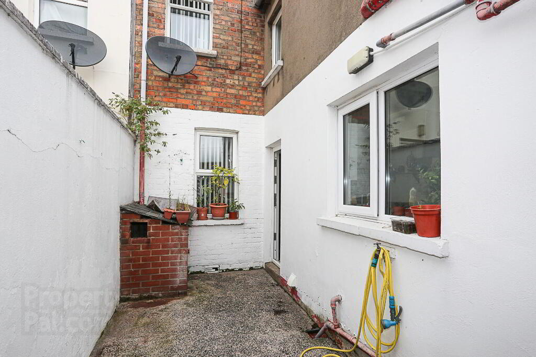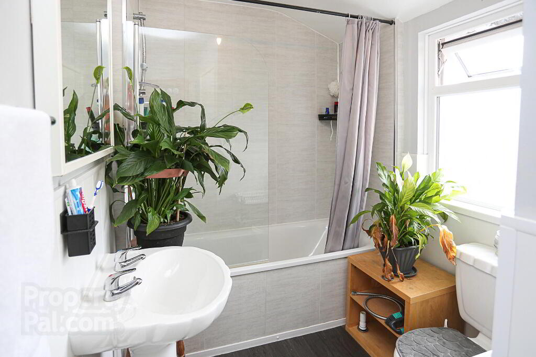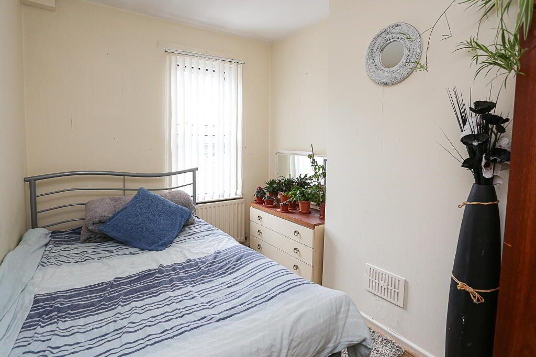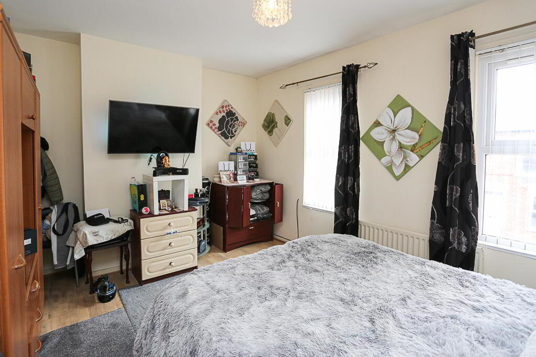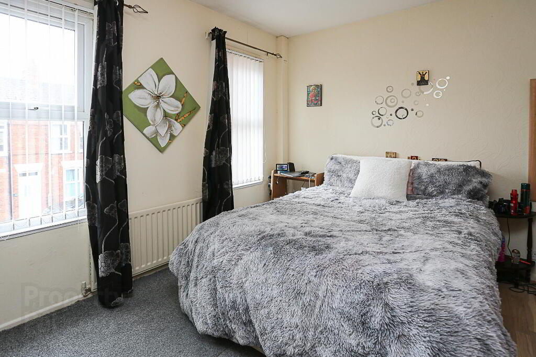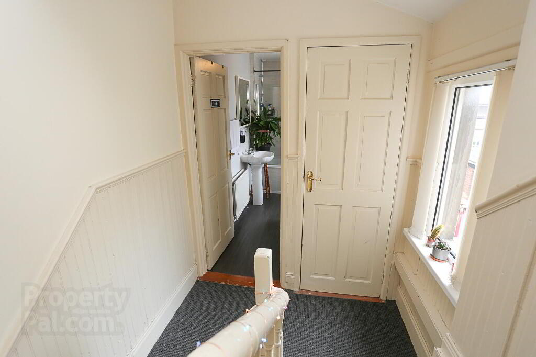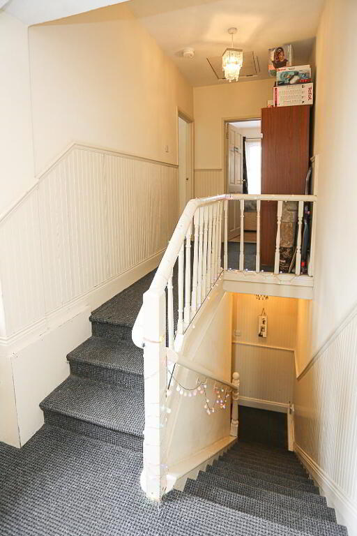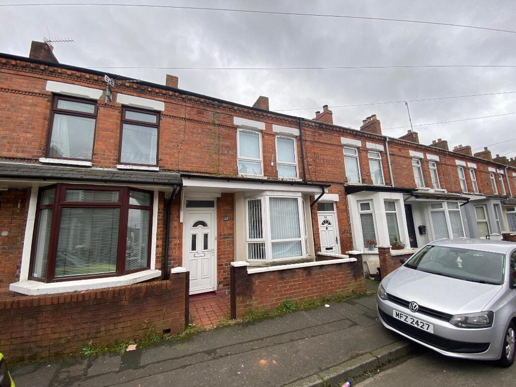This site uses cookies to store information on your computer
Read more
Key Information
| Address | 77 Channing Street, Belfast |
|---|---|
| Style | Mid-terrace House |
| Status | Sale agreed |
| Price | Offers around £115,000 |
| Bedrooms | 2 |
| Bathrooms | 1 |
| Receptions | 1 |
| Heating | Gas |
| EPC Rating | F37/E48 |
Additional Information
We are delighted to offer onto the market this well presented mid-terrace property situated just off the Castlereagh Road. The property provides excellent accommodation throughout and would make an ideal first time buy or investment property.
Accommodation comprises of spacious through lounge, Fitted Kitchen with build in oven and ceramic hob, bathroom, and 2 well-appointed bedrooms. The property further benefits from gas fired central heating and PVC double glazing with a small forecourt and partially covered rear yard
The property is currently rented but can be sold with vacant possession if required.
Property Features:
Well presented mid terrace property.
Through lounge with bay window.
Fitted kitchen with range of high and low level units, built in oven and hob, stainless steel sink unit, plumbed for washing machine.
Bathroom with panel bath and shower over, shower screen, pedestal wash hand basin, WC.
2 good sized bedrooms
Gas fired heating and fully double glazed throughout.
Small forecourt and enclosed rear yard with covered area.
Excellent location close to Castlereagh
Investment opportunity as currently leased out, but can be vacant if required.
Accommodation Measurements.
Entrance hall: Cloaks, dado rail
Through Lounge: 24’ 7” x 10’ 10” Dado rail. 2 double panel radiators.
Kitchen: 14’ 1” x 6’ 3” with range of high and low level white gloss units, Formica worktops, stainless steel sink unit with mixer taps, built in oven and ceramic hob, space for fridge, plumbed for washing machine.
1st Floor:
Landing:
Bedroom 1: 14’ 1” x 10’ 10” Radiator, built in cupboard, laminate flooring.
Bedroom 2: 10’ 10” x 7’ 11” Radiator, laminate wood flooring
Bathroom: 10’ 6” x 6’ 3” Panel bath with shower over, shower screen, pedestal wash hand basin, WC, extractor fan, part PVC wall panelling, hotpress.
Outside: Walled forecourt with gate, enclosed rear yard with covered area, outside light and tap.
Need some more information?
Fill in your details below and a member of our team will get back to you.

