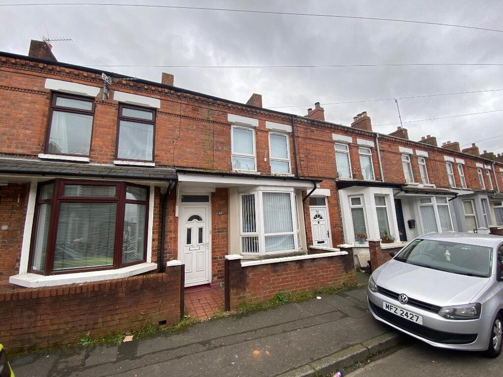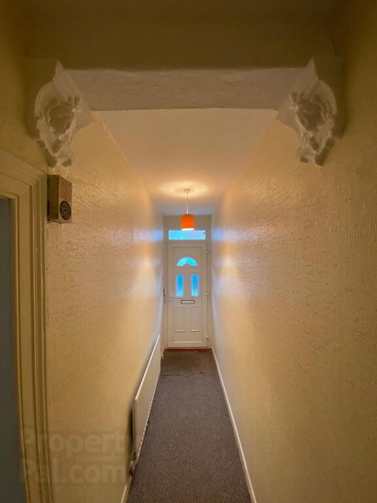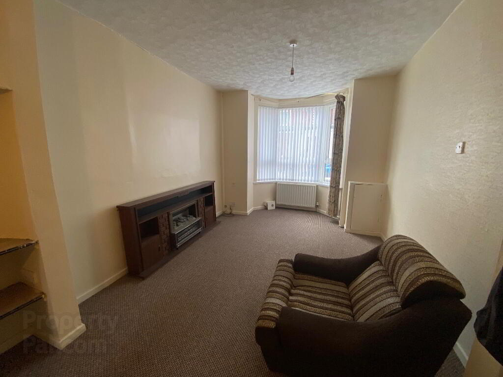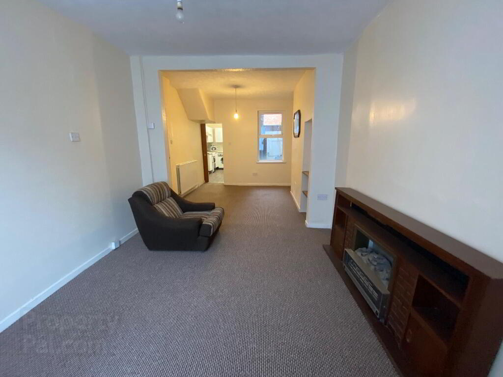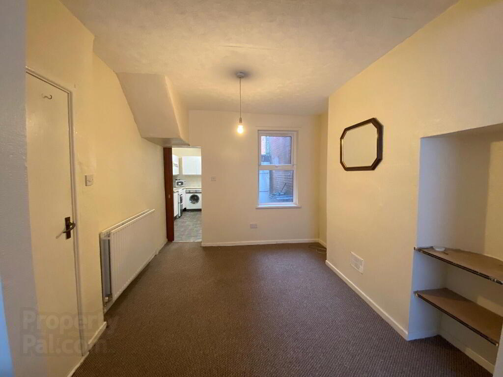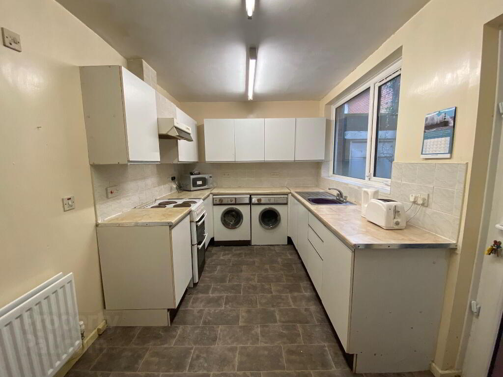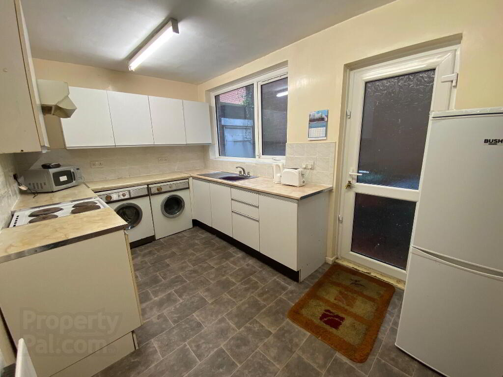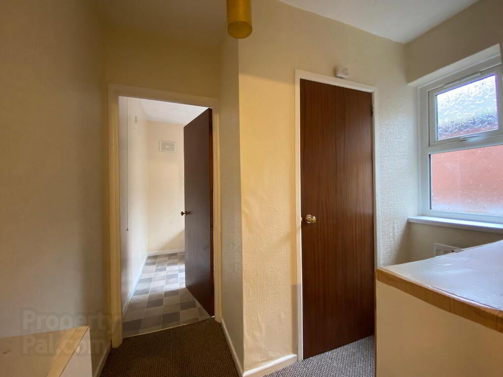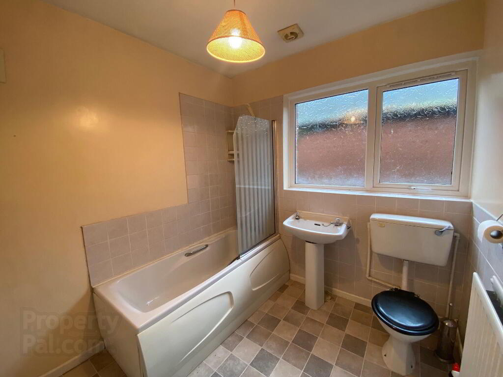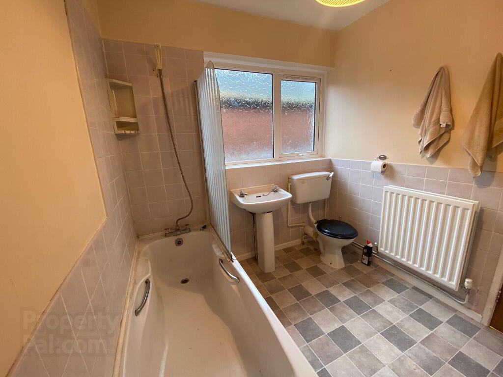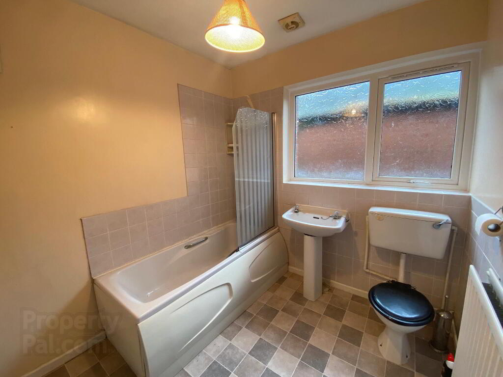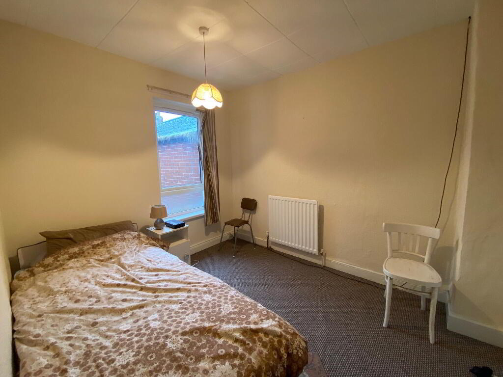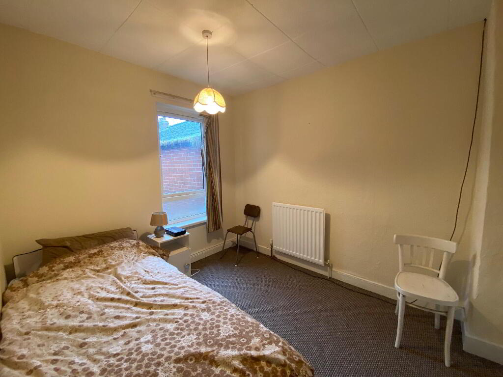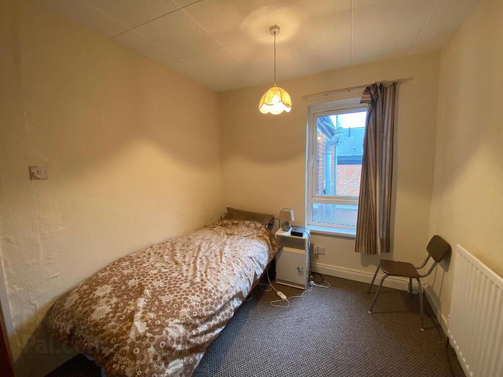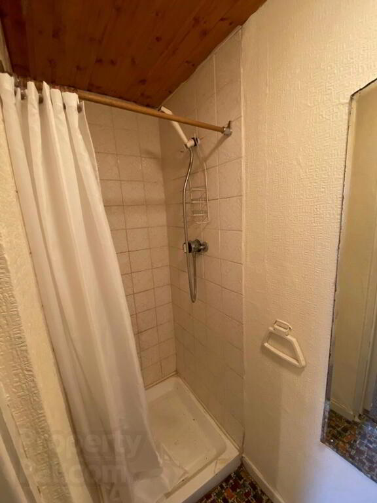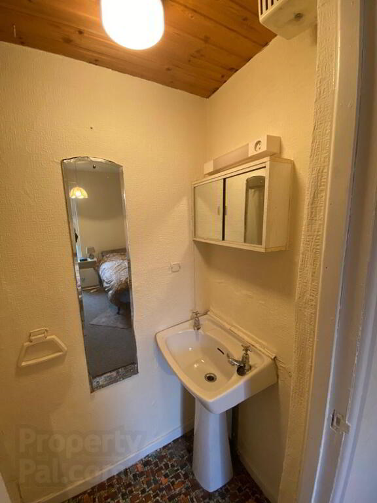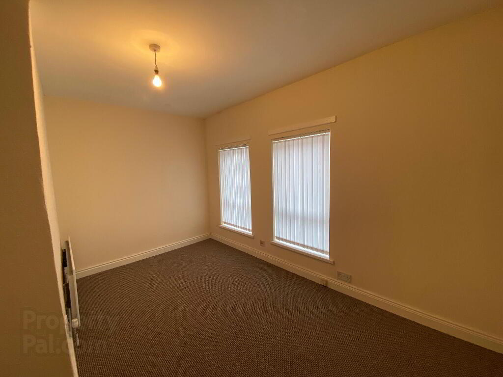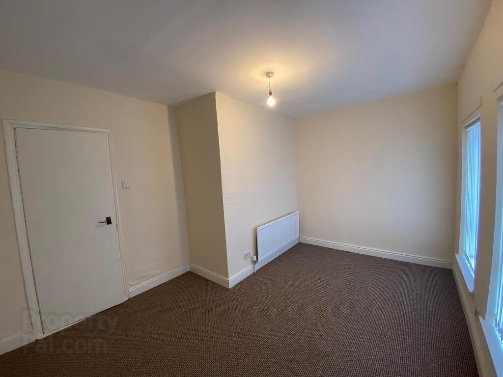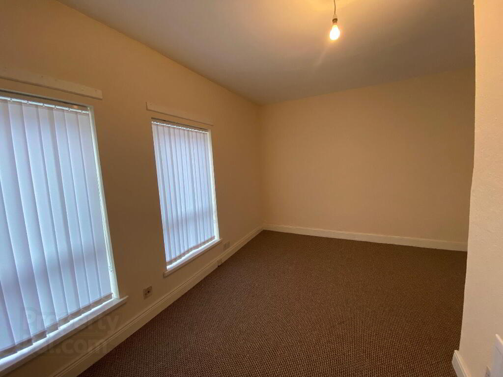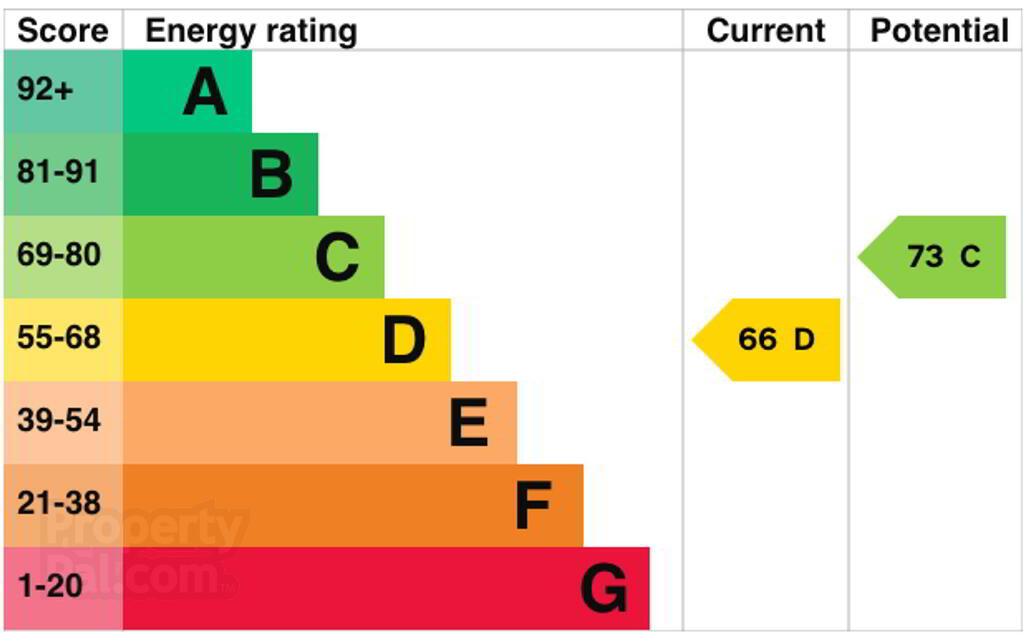This site uses cookies to store information on your computer
Read more
Key Information
| Address | 83 Ardenvohr Street, Belfast |
|---|---|
| Style | Mid-terrace House |
| Status | Sold |
| Bedrooms | 2 |
| Receptions | 1 |
| Heating | Gas |
| EPC Rating | D66/C73 |
Additional Information
We welcome onto the market this mid-terrace house that’s ready for a new owner to revamp and make their own.
The property has undergone a lot of upgrading already with PVC double glazing, gas heating with energy efficient Worcester boiler, a damp proof course and insulation board on the external walls. The property further benefits from a large double storey extension.
Woodstock Road has always proved to be a very sought after residential area in East Belfast for both renters and purchasers, being so close to all the amenities of Cregagh Road and Ravenhill. There are great public transport links close at hand to Belfast City and the surrounding areas.
Accommodation comprises of though lounge, kitchen, bathroom and 2 bedrooms one with ensuite. We feel it would lend itself extremely well to an investor looking for an easily managed property, or a first time buyer wanting to step on the property ladder.
Property Features:
Mid terrace property in need of some cosmetic upgrading.
Bright Through Lounge with bay window.
Fitted kitchen with range high and low level units.
2 well-appointed bedrooms with ensuite in bedroom 2.
Bathroom comprising panel bath with shower over, pedestal wash hand basin and WC.
Gas heating and double glazed throughout.
Damp proof course with 15 year guarantee.
Large double storey extension.
Close to Cregagh Road, Ravenhill Road and a host of local amenities and only a short distance to Belfast City.
Accommodation Measurements and further details.
Entrance Hall: Period corbels, radiator
Through Lounge: 23’ 8” x 9’ 11” Bay window, 2 double radiators, new blinds
Fitted Kitchen: 8’ 3” x 13’ 2” Range of high and low level units with Formica worktops, stainless steel sink unit with mixer taps, plumbed for washing machine, electric cooker point, space for tumble dryer and fridge freezer.
Stairs and landing; Hotpress and copper cylinder immersion heater.
Bathroom: 7’ 7” x 6’ 11” Panel bath with shower over, glass shower screen, pedestal wash hand basin, low flush wc, radiator.
Bedroom 1: 13’ 7’ x 7’ 7” Centre light, carpeted, radiator, new blinds.
Bedroom 2: 10’ 2” x 8’ 5” Centre light, carpeted, radiator.
Ensuite: Shower cubicle and pedestal wash hand basin, shaving cabinet.
Outside: Small forecourt and enclosed rear yard with outside light.
Need some more information?
Fill in your details below and a member of our team will get back to you.
