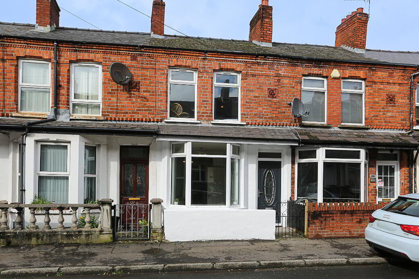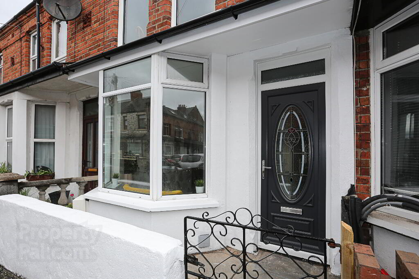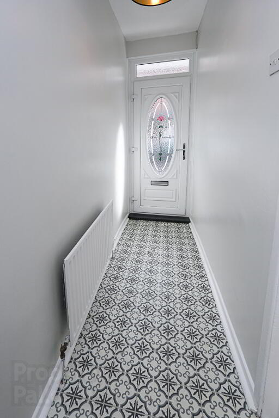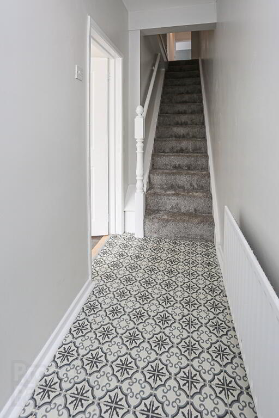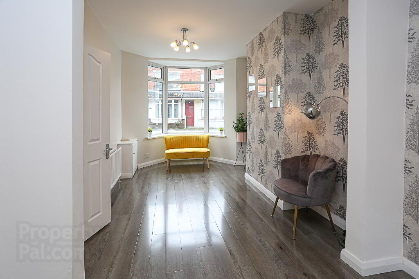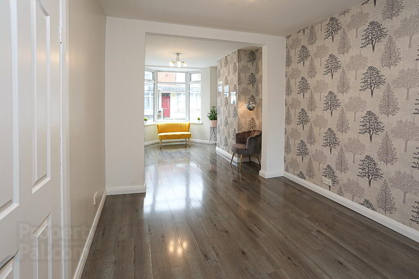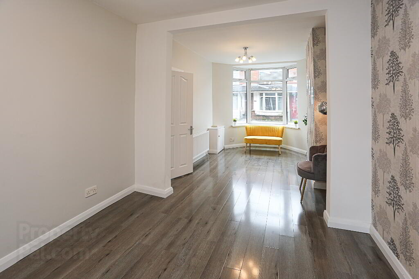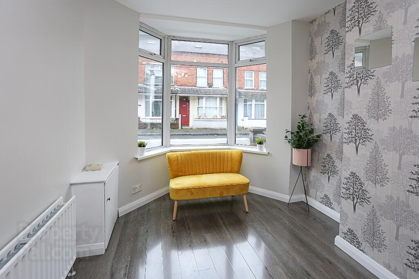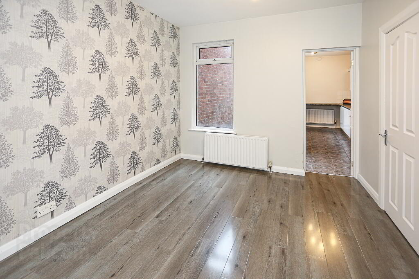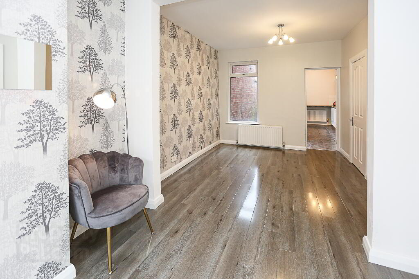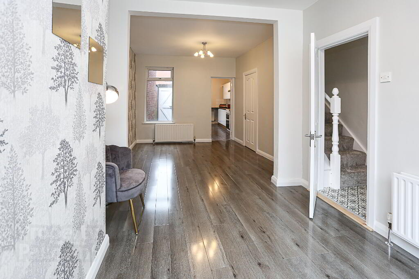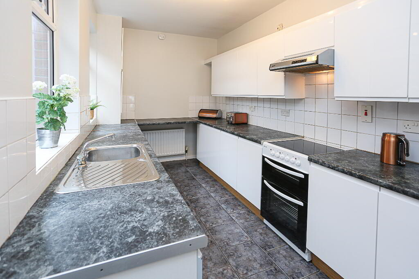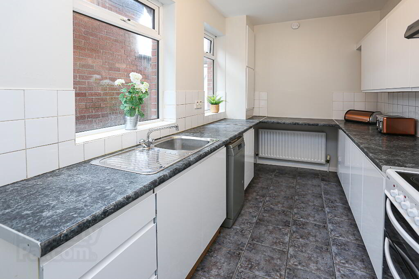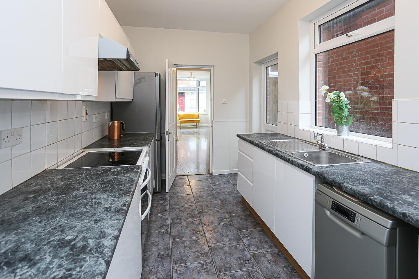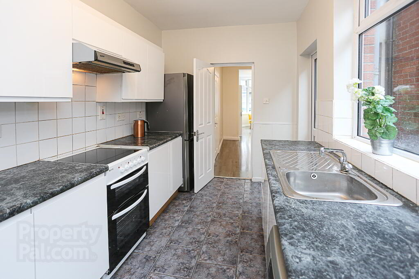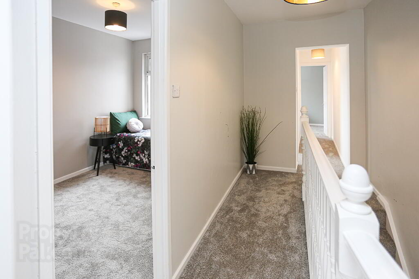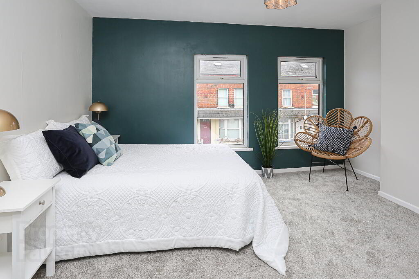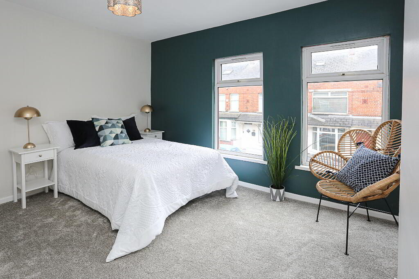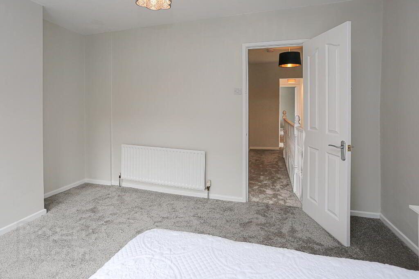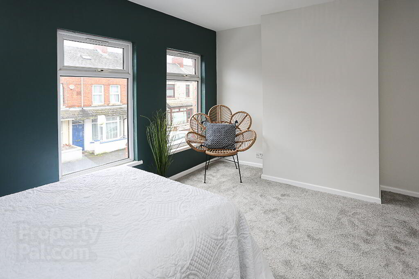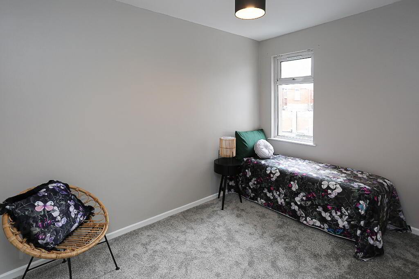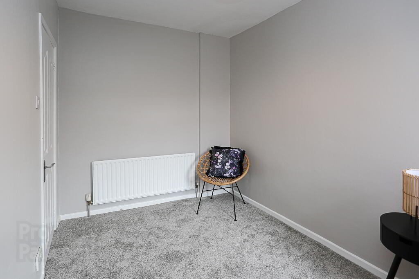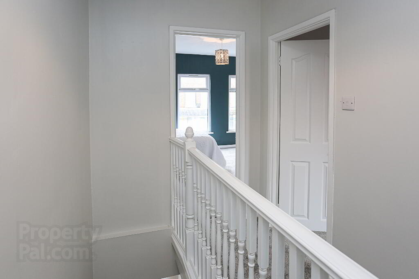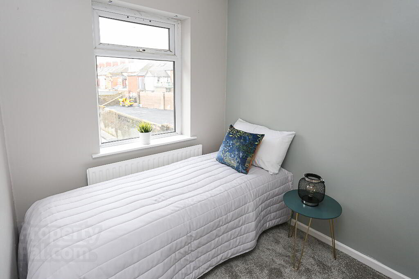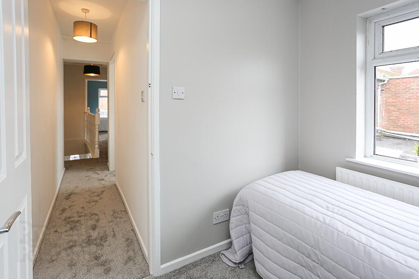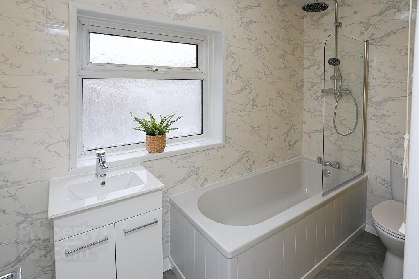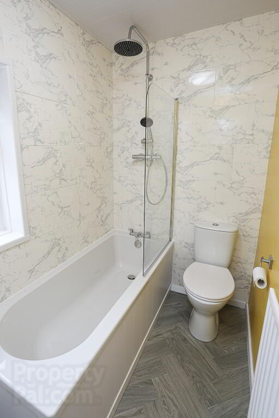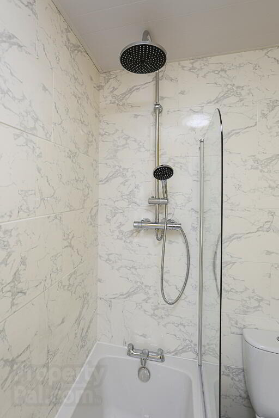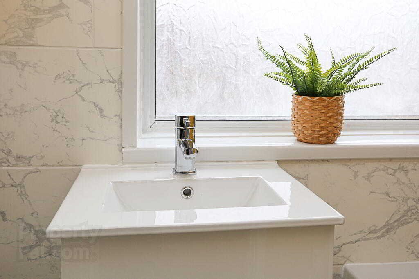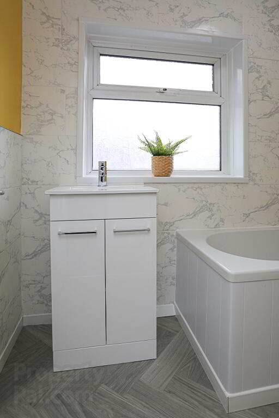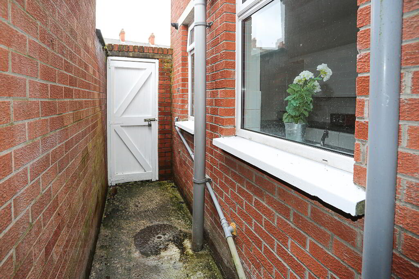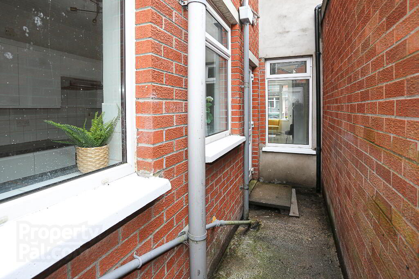This site uses cookies to store information on your computer
Read more
Key Information
| Address | 98 Tildarg Street, Belfast |
|---|---|
| Style | Mid-terrace House |
| Status | Sold |
| Bedrooms | 3 |
| Bathrooms | 1 |
| Receptions | 1 |
| Heating | Gas |
| EPC Rating | C70/C71 |
Additional Information
A most attractive three bedroom town-terrace, situated in a very convenient location close to Belfast City Centre.
Accommodation comprises of through lounge tastefully decorated with new laminate flooring, modern fitted white gloss kitchen, with space for fridge freezer, washing machine, new cooker installed, new modern bathroom with panel bath with rainmaker shower, vanity sink unit and low flush wc, and three well appointed bedrooms. There is an enclosed yard to the rear and the property benefits from gas central heating and double glazing. It has been recently renovated with new floor coverings and decor throughout and new blinds on all front windows. The property is ready for immediate occupation.
The local area has always proved extremely popular among both first time buyers and investors and due to demand for property of this type we would recommend early viewing to avoid disappointment.
Property Features:
Town-terrace situated close to Belfast City Centre.
Through Lounge with laminate flooring, open plan to dining area.
Fitted kitchen with range of high and low level units, new cooker, stainless steel extractor fan, plumbed for washing machine, fridge freezer (untested), tiled flooring.
3 well-appointed bedrooms with new carpets and decor.
Bathroom with panel bath with rainfall shower over, vanity sink, low flush wc with part tiled walls.
Gas fired heating and fully double glazed throughout.
Enclosed rear yard with rear access.
Excellent location close to Belfast City and Woodstock/Ravenhill areas.
Accommodation Measurements.
Entrance hall: Vinyl flooring PVC front door
Through Lounge: 23’ (into bay) x 10’ 1/2 New laminate flooring, 2 x radiators, new decor, new blinds. Cloaks understairs
Kitchen: 15’ 5” x 7’ 7” Fitted kitchen with range of gloss white high and low level units, Formica worktops, stainless steel sink unit with mixer taps, new electric cooker, with stainless steel extractor hood, fridge freezer (untested). plumbed for washing machine, tiled floor, double panel radiator, Ideal gas boiler.
1st Floor:
Bedroom 1: 13’ 2” x 11’ New carpet and decor, new blinds, radiator.
Bedroom 2: 11’ 2” x 7’ 3”, New carpet and decor, radiator.
Bedroom 3: 7’ 7” x 6’ 7” New carpet and decor, radiator.
Bathroom: 4’ 7” x 8’ 6” Panel bath with Rainfall type shower over, glass shower screen, Vanity sink unit, low flush wc, extractor fan and part tiled walls.
Outside: Enclosed yard with access to rear, small forecourt to the front.
Need some more information?
Fill in your details below and a member of our team will get back to you.

