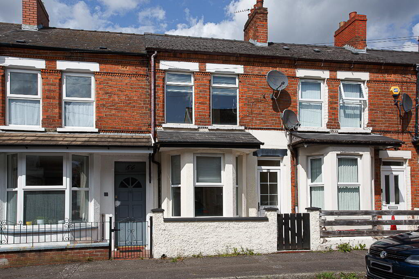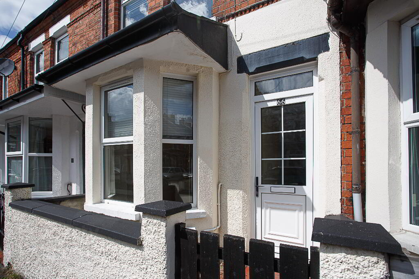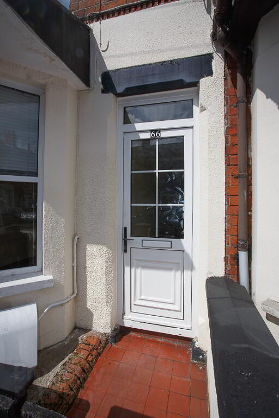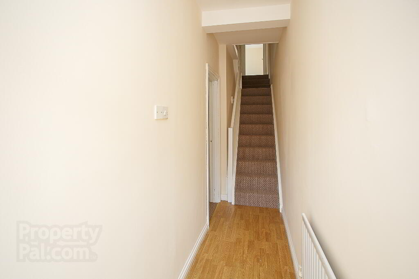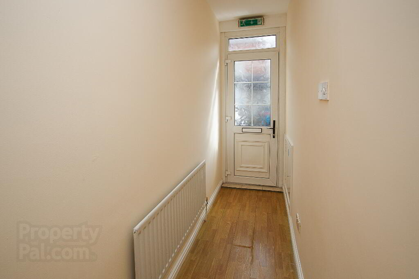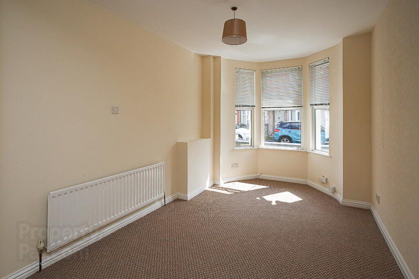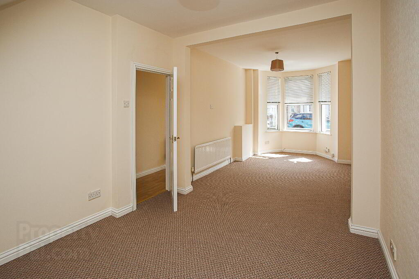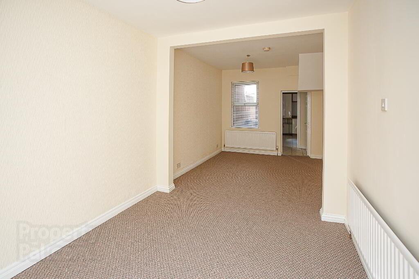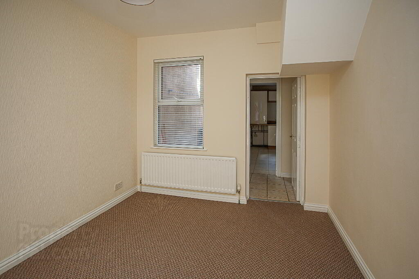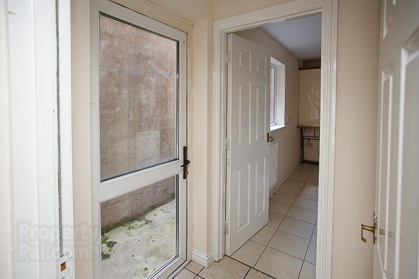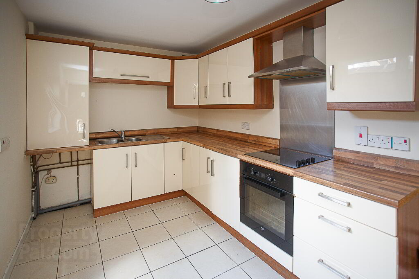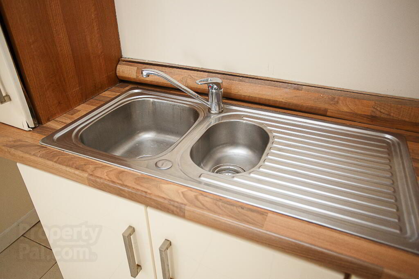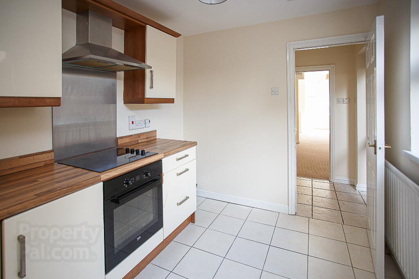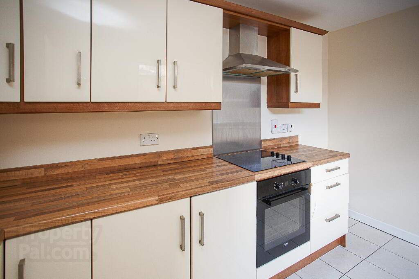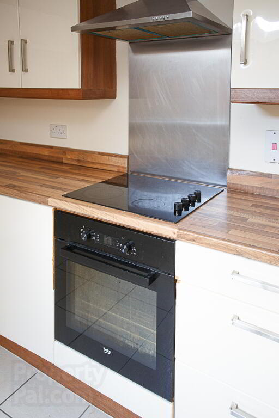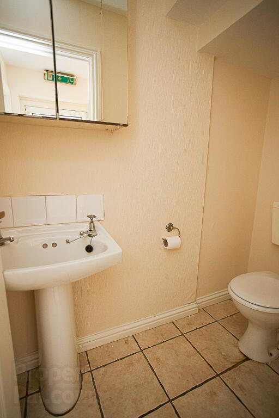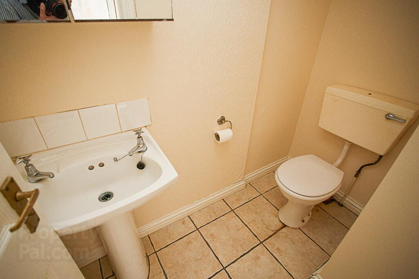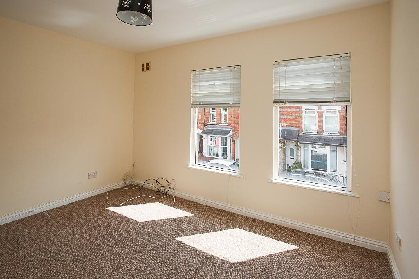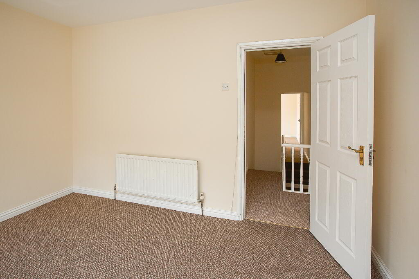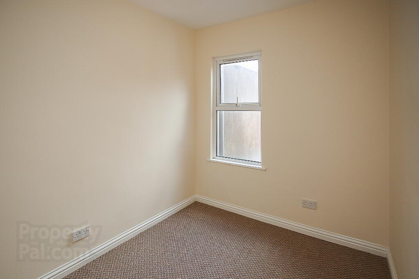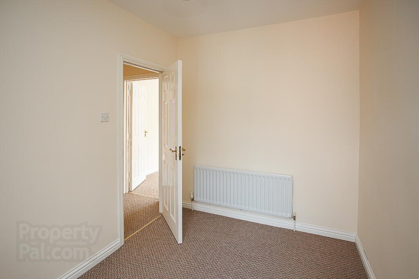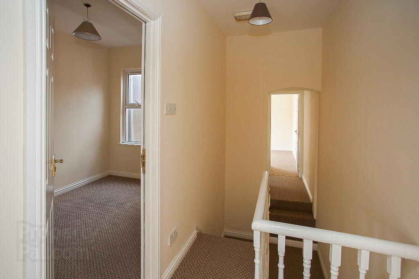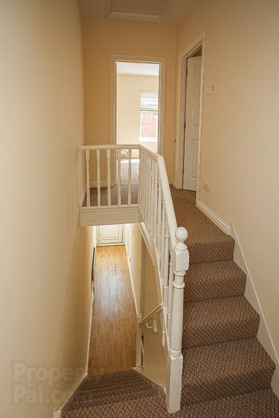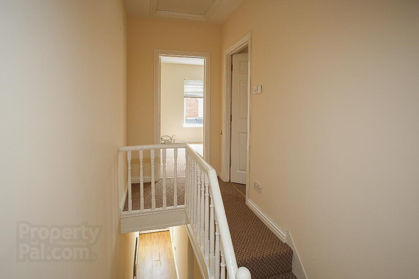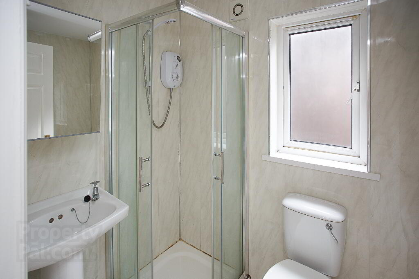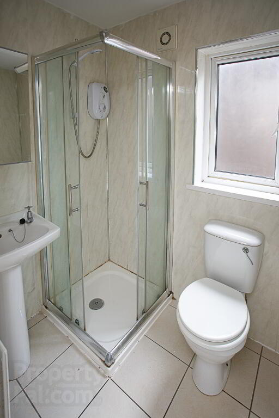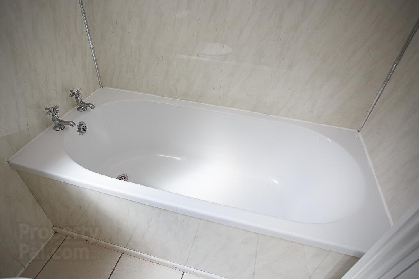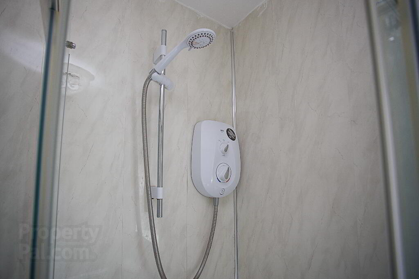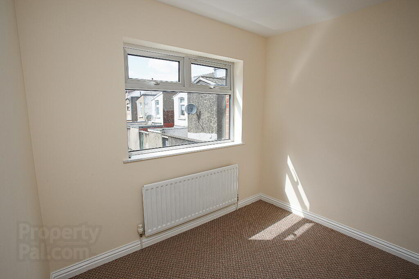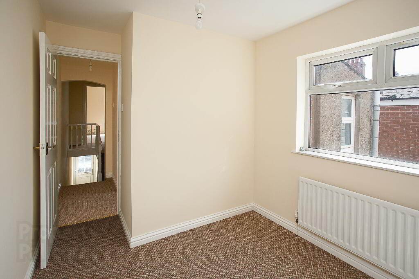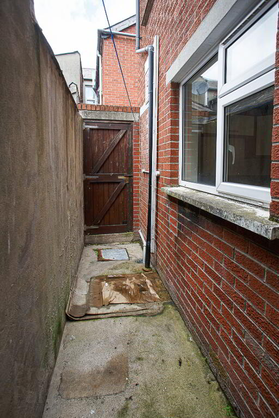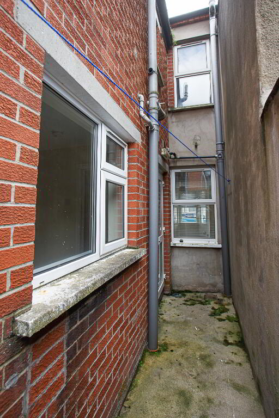This site uses cookies to store information on your computer
Read more
Key Information
| Address | 66 Ogilvie Street, Woodstock Road, Belfast |
|---|---|
| Style | Mid-terrace House |
| Status | Sold |
| Bedrooms | 3 |
| Bathrooms | 1 |
| Receptions | 1 |
| Heating | Gas |
Additional Information
A well-presented 3 bedroom terrace house, situated off the Woodstock Road, East Belfast.
The property comprises of through lounge, fitted kitchen and wc cloaks on the ground floor, bedroom and bathroom in the 1st floor return, and two further bedrooms at the front.
The house has been recently redecorated and new carpets installed with gas heating and double glazing throughout.
The property has been rented out previously and rental income should easily achieve £850 pcm, making this an attractive investment or a landlord or a good first time buy.
The property is chain free and ready for immediate occupation. Viewing by appointment.
Property Features:
Well presented 3 bedroom terrace house.
Bright through lounge with new carpet and decor.
Fitted Kitchen with range of high and low level light units, integrated oven, ceramic hob, space for fridge freezer and plumbed for washing machine.
Downstairs cloaks with w.c. and wash hand basin.
Bathroom with 4 piece suite comprising panel bath, low flush w.c., shower cubicle and pedestal wash hand basin.
3 bedrooms with new carpets and decor.
Gas fired central heating and double glazing throughout.
Very popular location, close to Woodstock, Cregagh and Ravenhill, with many local amenities close at hand.
Accommodation Measurements.
Entrance Hall: Laminate flooring, radiator, centre light.
Through Lounge: 25’ (into bay) x 9’ 2” new carpeting, 2 x radiators, 5 x double sockets, tv point, 2 centre lights.
Rear porch & cloaks: PVC back door, cloaks understairs with pedestal wash hand basin and low flush wc, tiled floor.
Fitted Kitchen: 12’ 4” x 8’ with range of high and low level units, built in oven, ceramic hob , space for fridge freezer and plumbed for washing machine, stainless steel 1 and a half bowl sink unit with mixer taps, stainless steel extractor hood and splash back.
Stairs and Landing: New carpeting and decor.
Bedroom 3: 8’ x 7’ 10” new carpeting, radiator, double socket.
Bathroom: 7’ 11” x 5’ shower cubicle, pedestal wash hand basin, low flush WC, panel bath, extractor fan, mirrored shaving cabinet.
Bedroom 2: 11’ x 7’ 6” New carpeting, radiator, 2 x double sockets.
Bedroom 1: New carpeting, radiator, phone and TV point, 2 x double sockets.
Outside: Small courtyard to front and yard to rear.
Need some more information?
Fill in your details below and a member of our team will get back to you.
