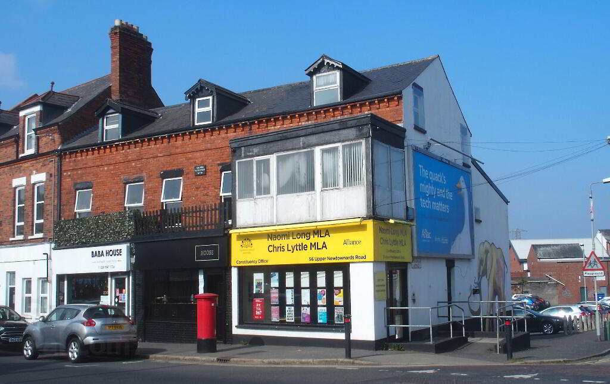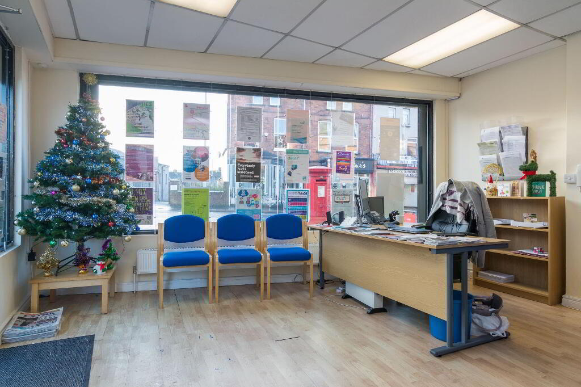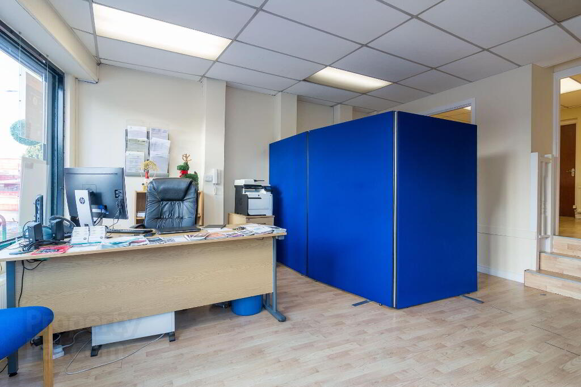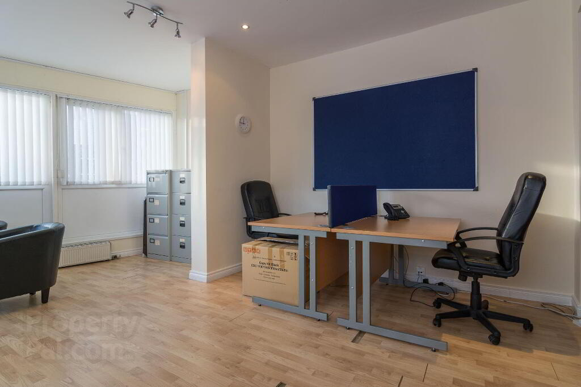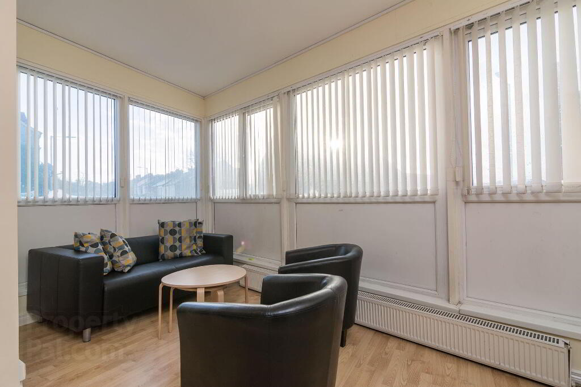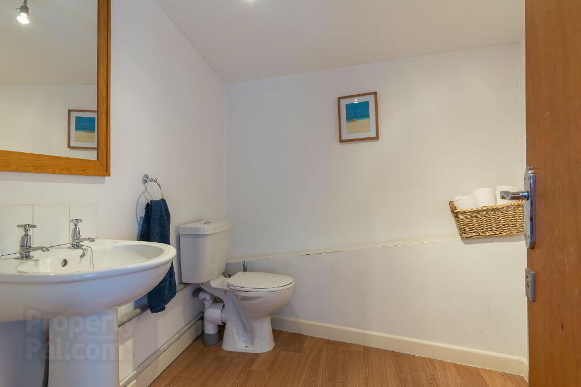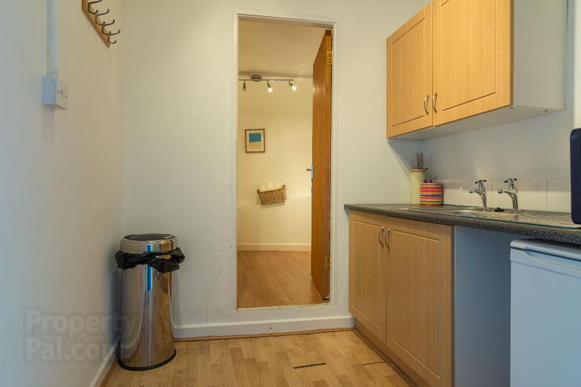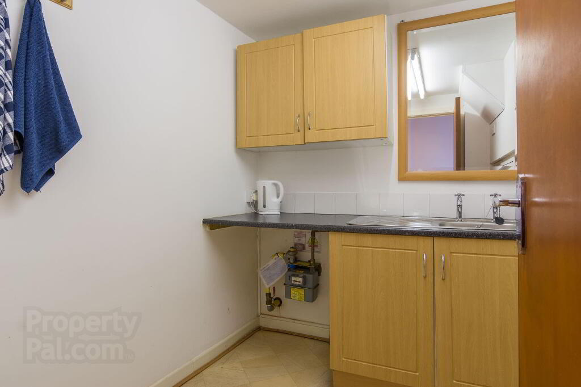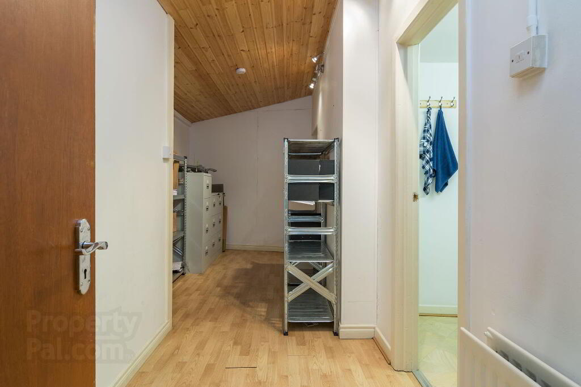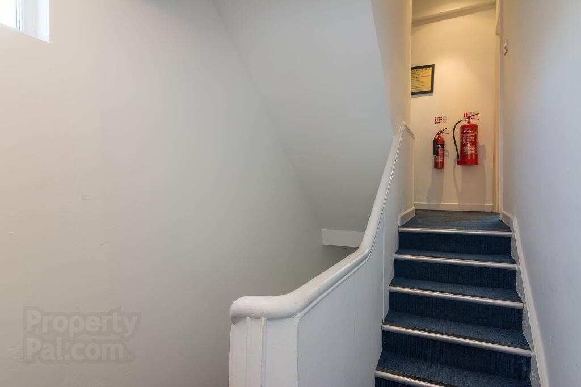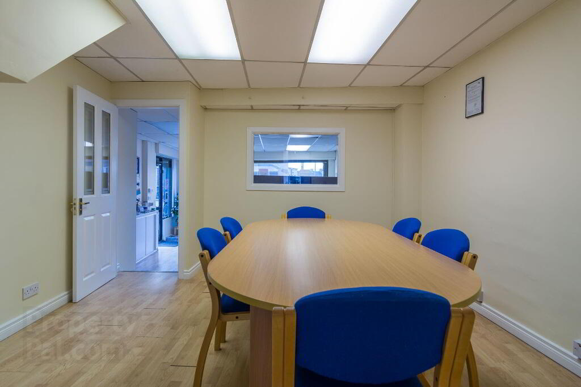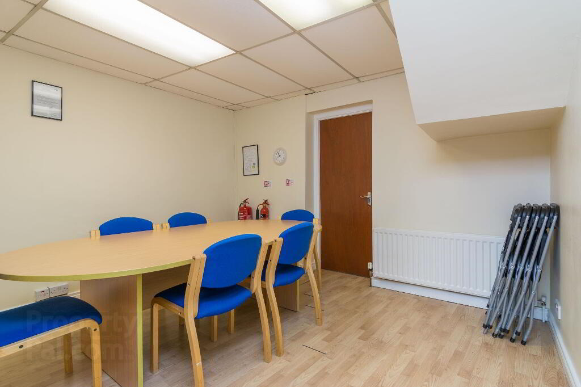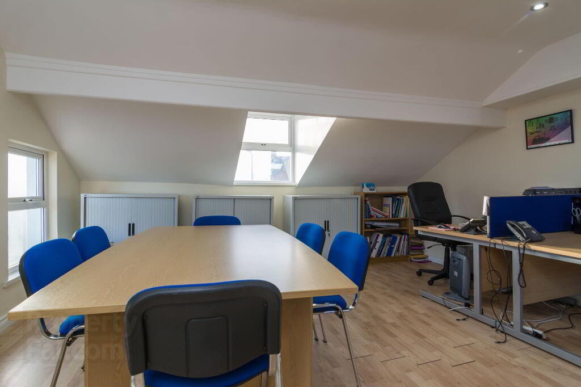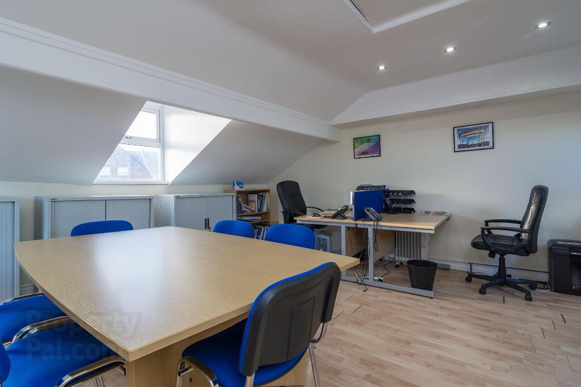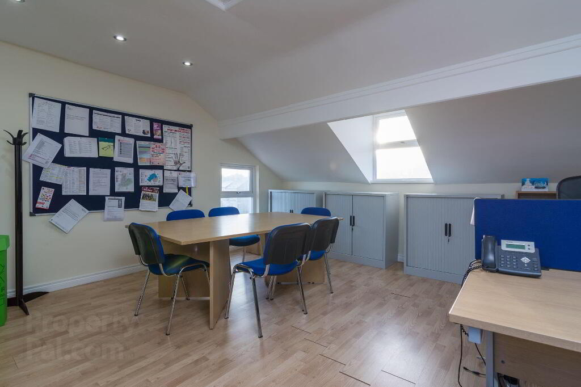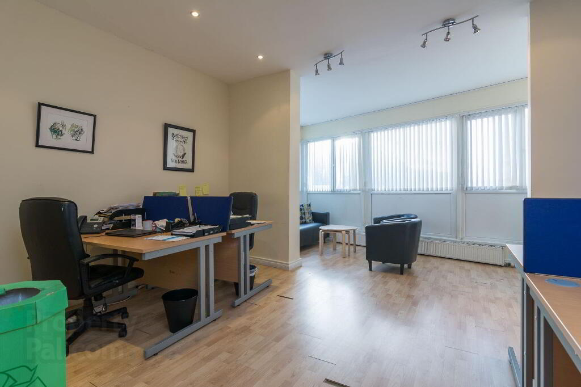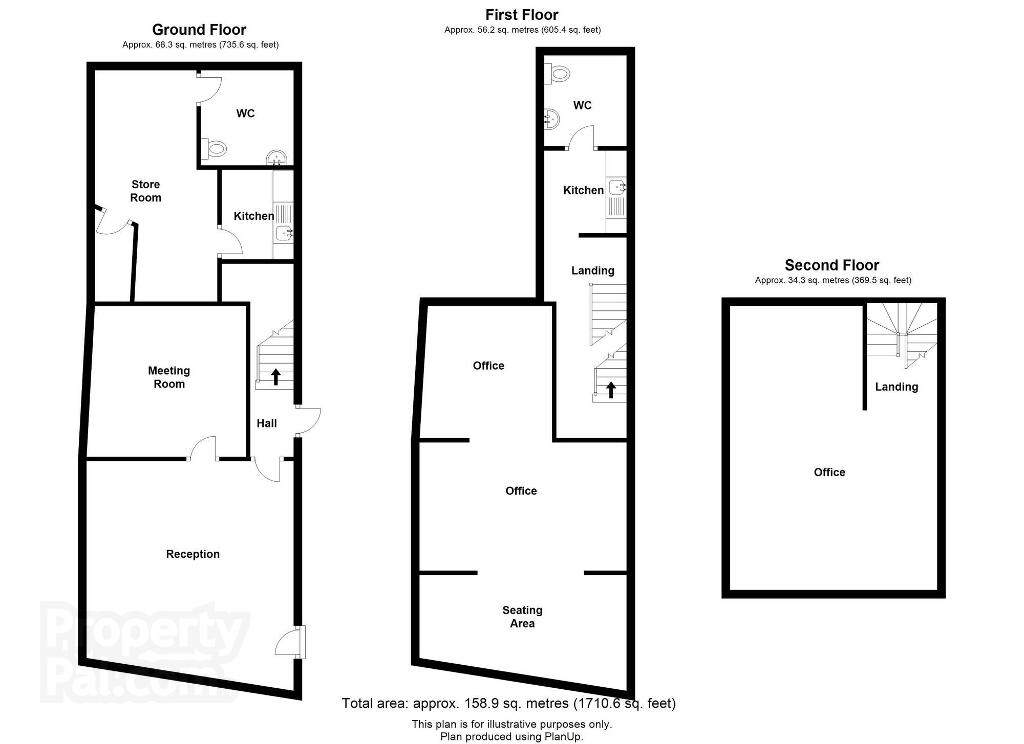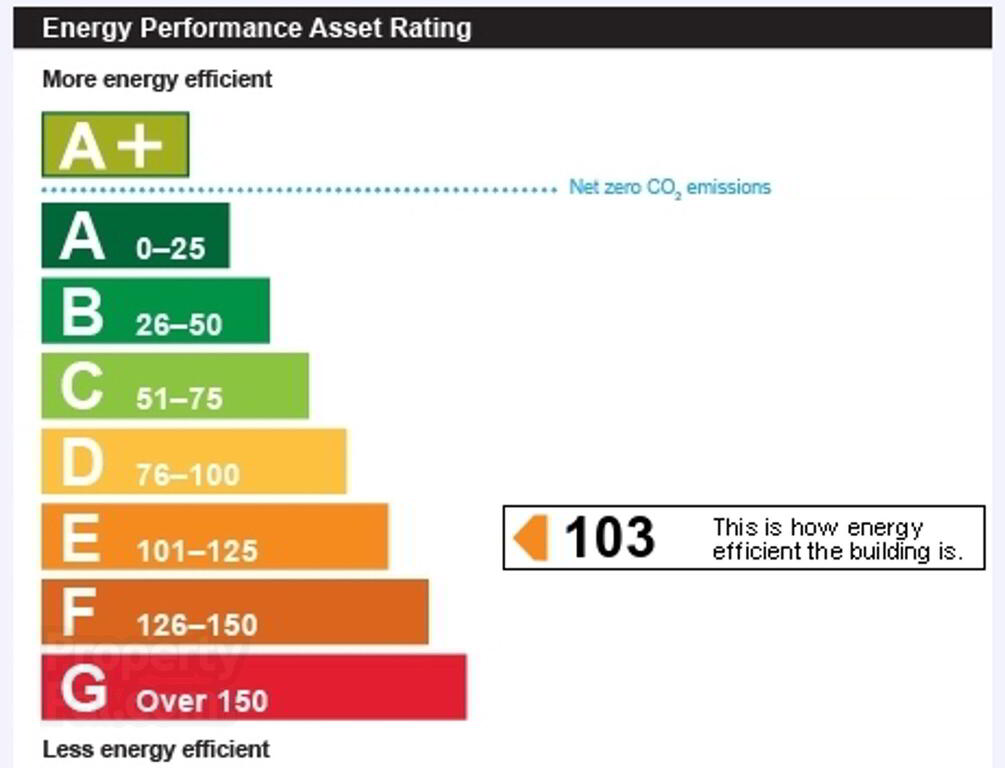This site uses cookies to store information on your computer
Read more
Key Information
| Address | 56 Upper Newtownards Road, Belfast |
|---|---|
| Style | Office |
| Status | Sold |
| EPC Rating | E103 |
Additional Information
“Lucrative investment property”
This prominent office building is located at the corner of Upper Newtownards Road and Grampian Avenue, with a large public carpark directly to the rear of the property.
The current tenants have been in occupation since 2008 and would hope to continue to be in occupation for the foreseeable future. The building is well maintained and is situated in an up and coming area which has seen rapid improvement over the last few years due to its close proximity to Ballyhackamore.
Viewing is strictly by appointment with the selling agent.
Property Features:
Substantial commercial building situated on a prominent site on a main arterial route to Belfast City.
Bright reception area with private office and large basement store, kitchen and toilets on lower floor, with two entrances including disabled ramp access.
Two private offices and large waiting area/ Board room, 2nd kitchen and toilets on 1st Floor.
Large open plan office on 2nd floor.
Total Square footage of building approx 1,709 sq ft.
Gas central heating throughout.
Ample parking in local area with large public car park to rear.
Rented out until 1st June 2022 at £12,000 per annum plus rates, with additional income from advertising billboard from J C Decaux of £1,540. Total income £13,540 gross.
Accommodation Measurements.
Ground floor
Reception area:
Private office:
Rear Store with Kitchen, separate wc and wash hand basin.
Hallway with side entrance from Grampian Avenue (disabled ramp).
Access to large basement storage area, apron 500 sq ft.
1st Floor
Large waiting area or Board room
2 Private offices
2nd Kitchen, separate WC and wash hand basin.
Accommodation Measurements.
2nd Floor
Large office space with pitched ceilings - 369q ft
Total ground floor area: 735 sq ft
Total 1st floor area: 605 sq ft
Total 2nd floor area: 369 sq ft
Total Square footage: 1,709 sq ft
Full details and appointments to view available through selling agents.
Price: £175,000
Ratable valuation: £9,000 for building plus £1,000 for advertising site - paid for by tenants.
EPC: E 103
Need some more information?
Fill in your details below and a member of our team will get back to you.

