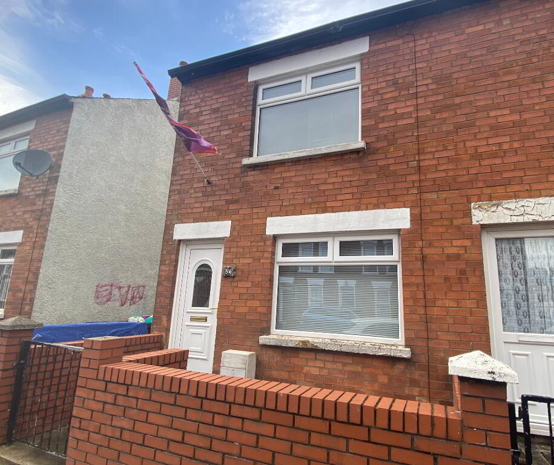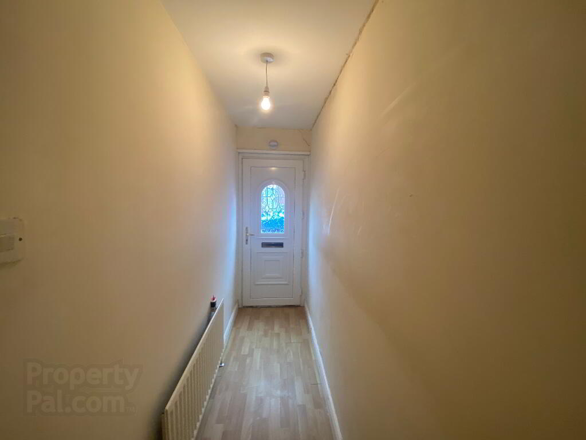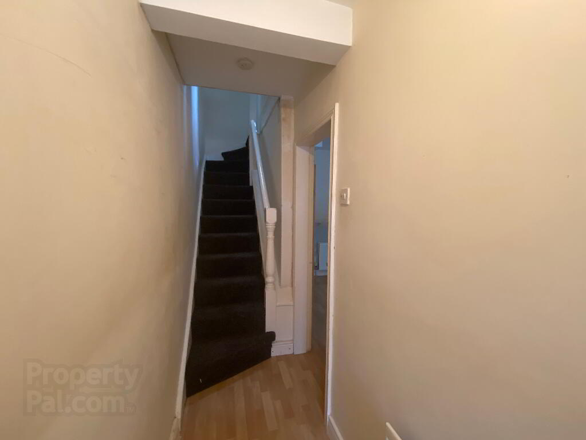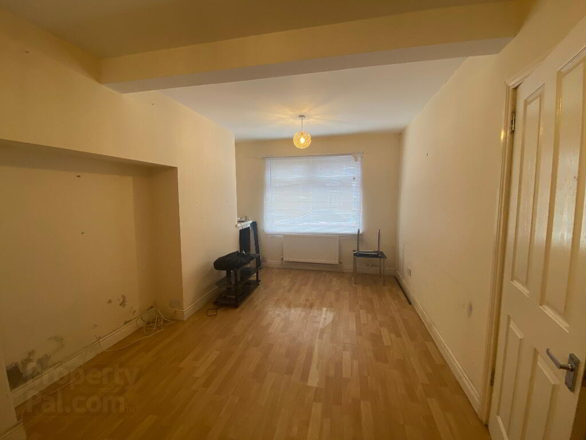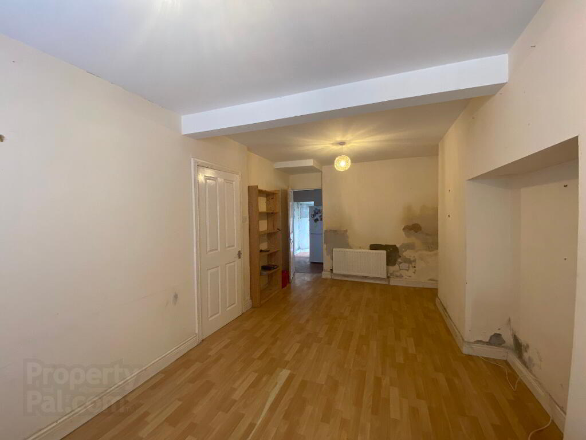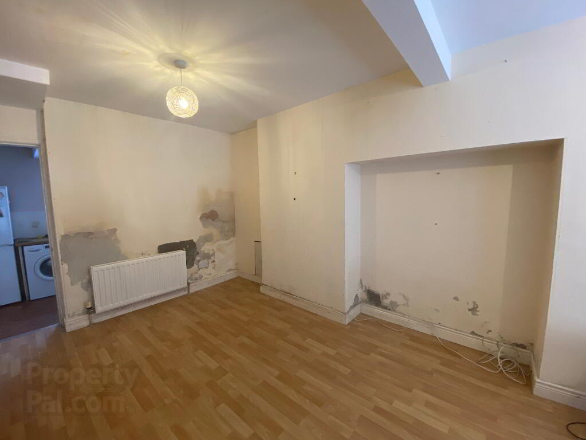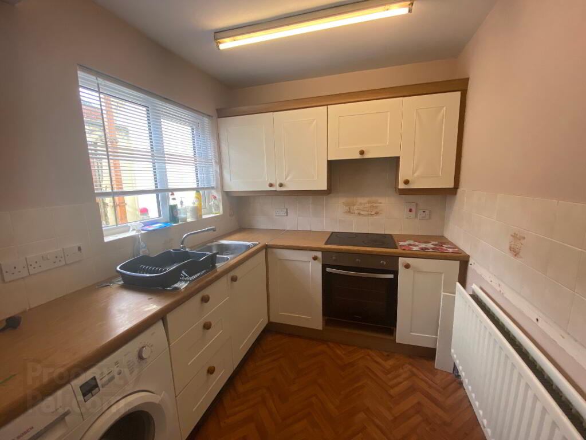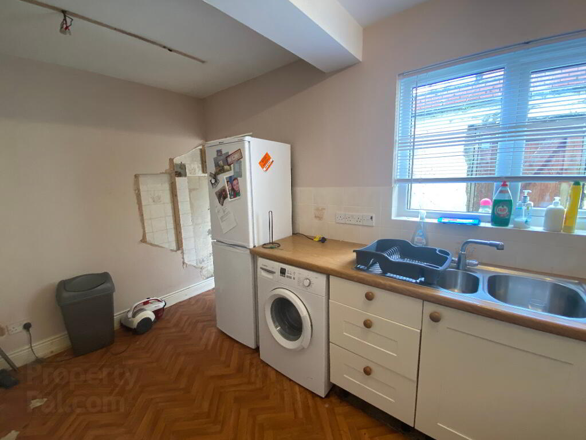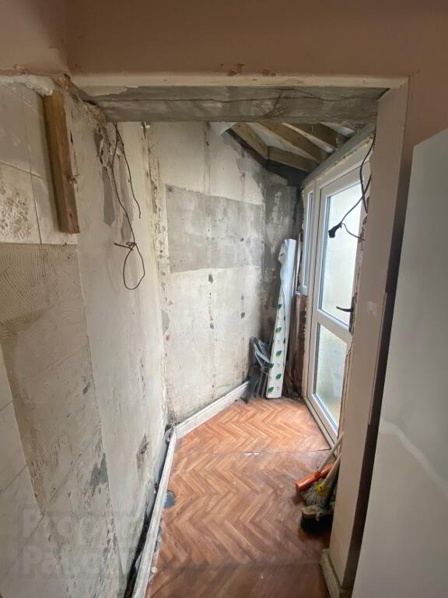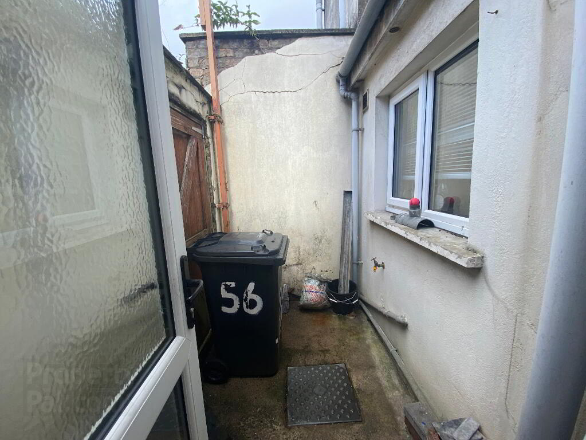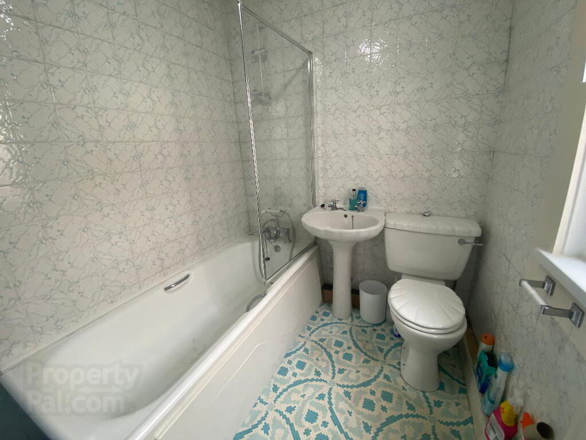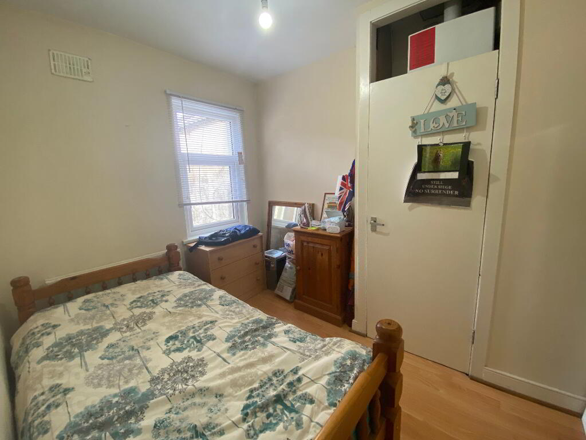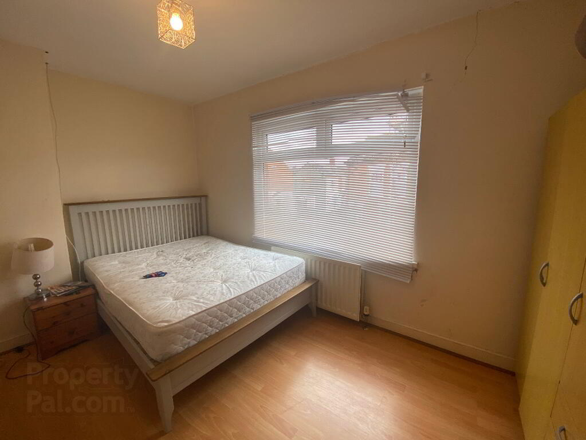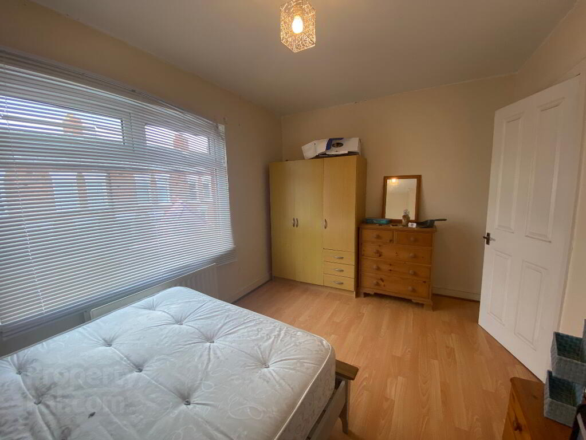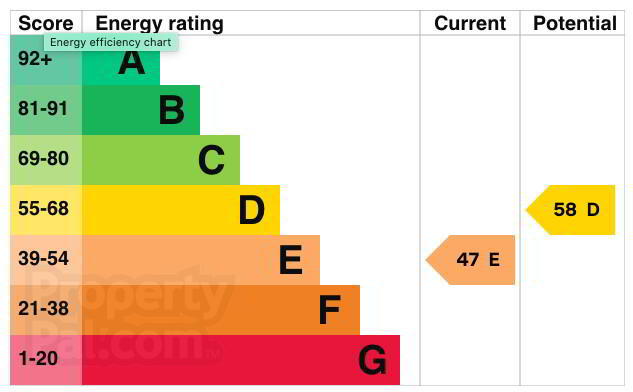This site uses cookies to store information on your computer
Read more
Key Information
| Address | 56 Isoline Street, Belfast |
|---|---|
| Style | End-terrace House |
| Status | Sold |
| Bedrooms | 2 |
| Bathrooms | 1 |
| Receptions | 1 |
| Heating | Gas |
| EPC Rating | E47/D58 |
Additional Information
This two bedroom, end terrace home offers an ideal opportunity for any investor or builder. The property provides excellent accommodation throughout with plenty of potential, but does require some remedial works and cosmetic upgrading.
Accommodation comprises of spacious through lounge, Fitted Kitchen with space for dining, bathroom, and 2 double bedrooms. The property further benefits from gas fired central heating and PVC double glazing with a small forecourt and rear yard
Early viewing is recommended to avoid disappointment.
Property Features:
End Terrace property in need of some renovation.
Through lounge with laminate flooring.
Fitted kitchen with range of high and low level units, built in oven and hob, stainless steel sink unit, plumbed for washing machine, space for fridge freezer.
Rear porch with PVC door to back yard.
Bathroom with panel bath, pedestal wash hand basin.
2 Double bedrooms
Gas fired heating and fully double glazed throughout.
Small forecourt and enclosed rear yard
Excellent location close to Castlereagh
Investment opportunity
Accommodation Measurements.
Entrance hall: PVC front door
Through Lounge: 19’ 8” x 9’ 6” Laminate flooring, 2 double panel radiators.
Kitchen: 12’ 5” x 6’ 10”, with range of high and low level units, Formica worktops, stainless steel sink unit with mixer taps, built in oven and hob, space for fridge freezer, plumbed for washing machine. Rear porch area with cloaks.
1st Floor:
Landing:
Bedroom 1: 13’ 9” x 9’ 2” Radiator
Bedroom 2: 9’ 11” x 8’ 2” Radiator, cupboard with gas boiler.
Bathroom: 7’ 3” x 5’ 11” Panel bath, pedestal wash hand basin, tiled walls, double panel radiator.
Outside: Walled forecourt with gate, enclosed rear yard with access to alley.
Need some more information?
Fill in your details below and a member of our team will get back to you.
