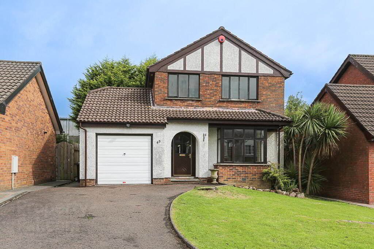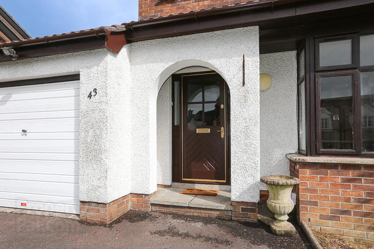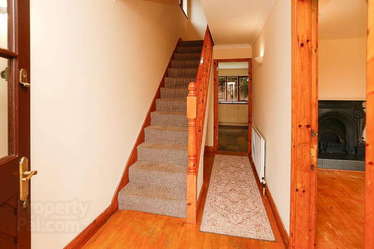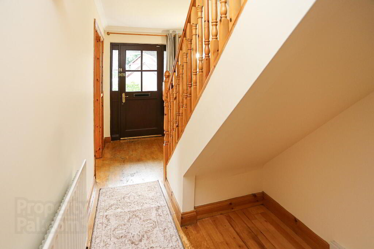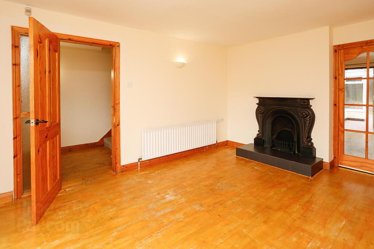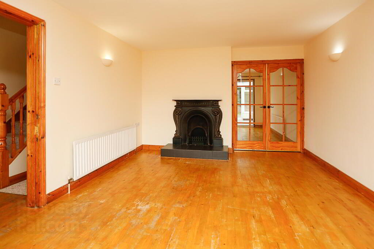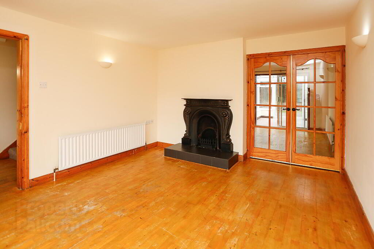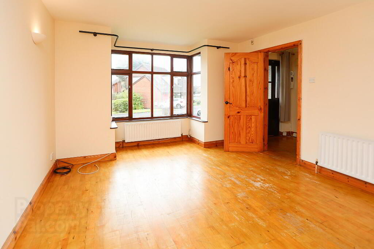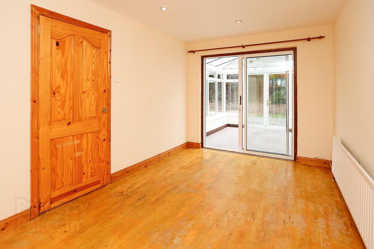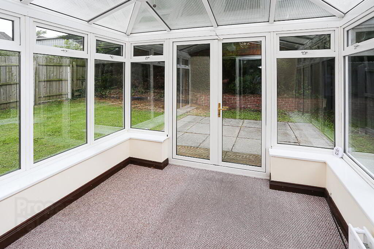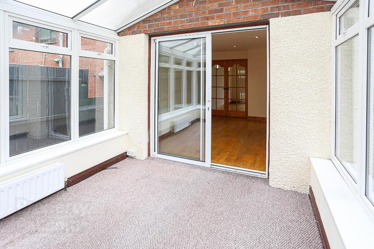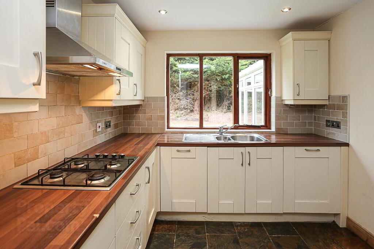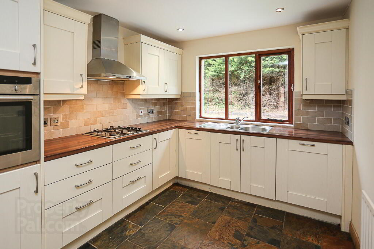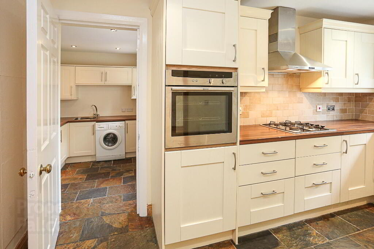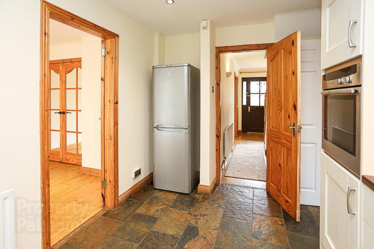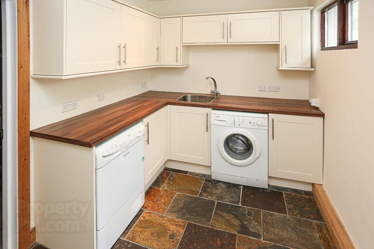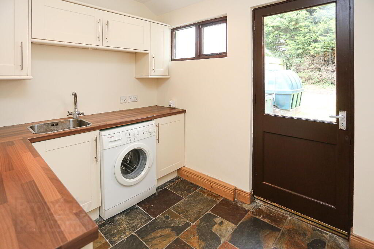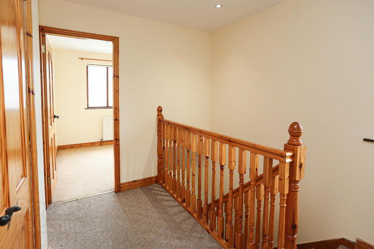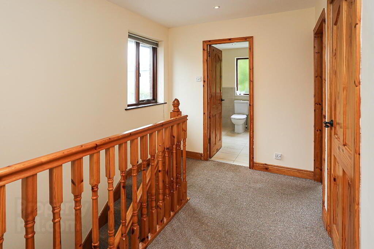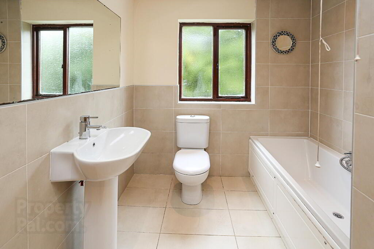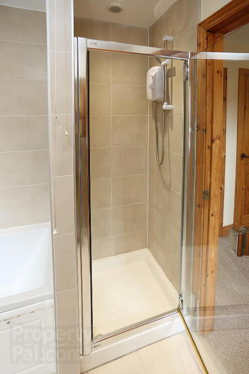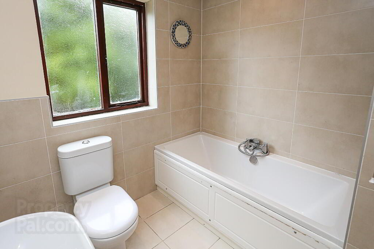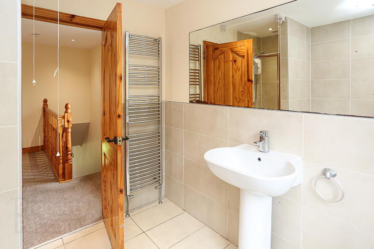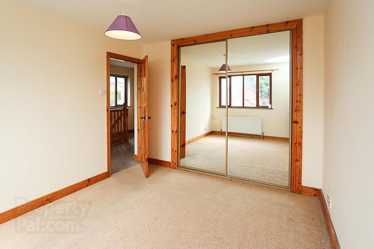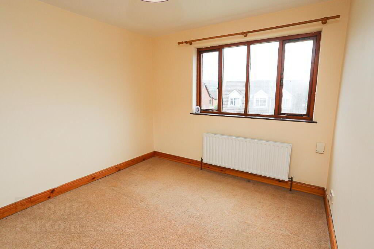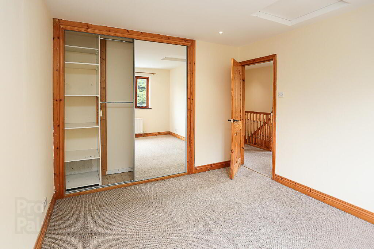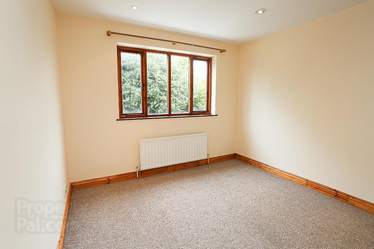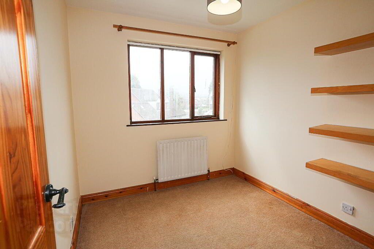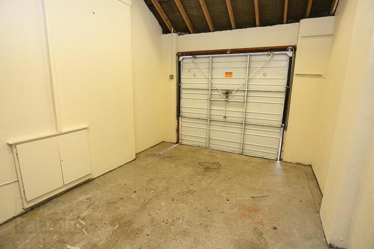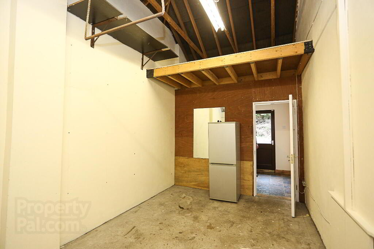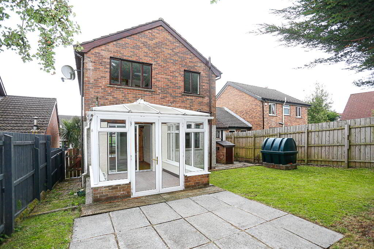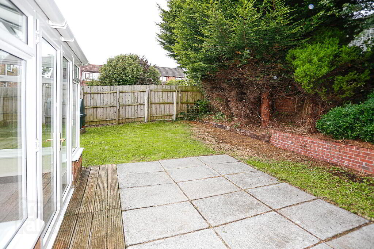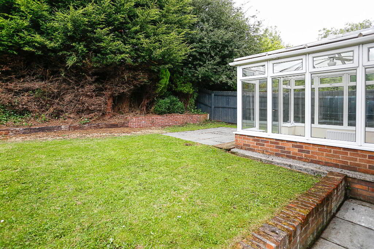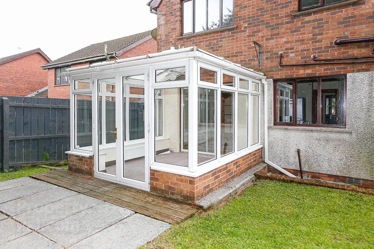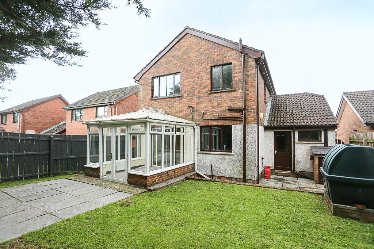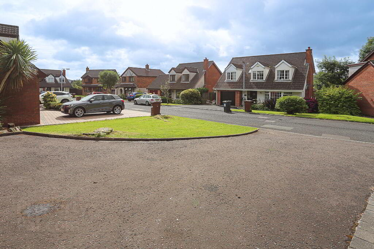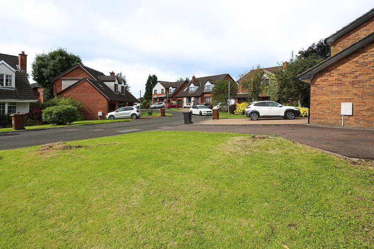This site uses cookies to store information on your computer
Read more
Key Information
| Address | 43 Sherwood Parks, Glengormley, Newtownabbey |
|---|---|
| Style | Detached House |
| Status | Sold |
| Bedrooms | 3 |
| Bathrooms | 1 |
| Receptions | 3 |
| Heating | Oil |
| EPC Rating | F38/D62 |
Additional Information
Situated in the Sherwood Parks development in Glengormley, this detached 3 bedroom property offers a great opportunity for purchasers to put their own stamp on a spacious family home.
The area has much to offer by way of schools, restaurants and shopping and is very convenient to the M2 and A8, and provides easy commuting to Belfast, Carrick and all surrounding areas.
Accommodation comprises of bright lounge with square bay window, dining room, conservatory, fitted kitchen with built in oven and hob, 3 well appointed bedrooms, family bathroom and integral garage.
The property further benefits from oil heating, well maintained gardens to front and rear and ample parking on a tarmac driveway. The property does require some cosmetic upgrading and modernisation and has been priced accordingly, but we highly recommend internal viewing to appreciate the potential that this home has to offer.
Property Features:
Detached family home in quiet cul-de-sac location.
Bright lounge with open fire, wooden floor, square bay window and double opening doors leading to;
Dining room with wooden floor, sliding patio doors leading to;
Conservatory with carpeted floor
Fitted kitchen with range of high and low level units, with built in oven and hob.
Utility room with high and low level units, plumbed for washing machine and space for tumble dryer.
3 well appointed bedrooms.
Family bathroom comprising of 4 piece suite.
Oil fired heating throughout
Attached garage with up and over door
Well maintained gardens to front and rear with lawns and patio area, tarmac driveway.
Accommodation Measurements.
Entrance hall: Wood flooring, 2 wall light points, radiator, space under stairs.
Lounge: 16’ 5” (into bay) x 11’ 10” Wood flooring, square bay window, feature fireplace with tiled hearth, 3 wall light points, radiator, double opening doors;
Dining Room: 12’ 8” x 8’ 10” wood flooring, recessed spotlights, radiator, sliding patio doors;
Conservatory: 9’ 11” x 9’ 11” carpeted, double panel radiator.
Kitchen: 13’ 1” x 8’ 6” Fitted kitchen with range of high and low level units, African slate tiled flooring, Formica worktops, stainless steel 1 and a half bowl sink unit with mixer taps, built in oven, built in gas hob, stainless steel extractor fan, built in dishwasher, space for fridge freezer.
1st Floor:
Landing: Hotpress with copper cylinder immersion heater.
Bedroom 1: 11’ 8” x 9’ 7”, range of robes with sliding glass doors, radiator, carpet, centre light.
Bedroom 2: 11’ 2” x 9’ 11”, radiator, carpet, range of built in robes, recessed spotlights. Access to insulated roof space.
Bedroom 3: 8’ 2” x 7’ 7”, radiator, carpet, centre light.
Bathroom: 8’ 2” x 7’ 3” Panel bath with mixer taps and telephone hand shower, pedestal sink unit, low flush wc, separate shower cubicle with electric shower, tiled floor and part tiled walls.
Attached Garage: 16’ 1” x 9’ 6” , Up and over door, light and power.
Outside: Front garden with lawn and shrubs, driveway. Rear garden with lawn, patio area, oil fired boiler, oil tank, outside tap and light.
Need some more information?
Fill in your details below and a member of our team will get back to you.
