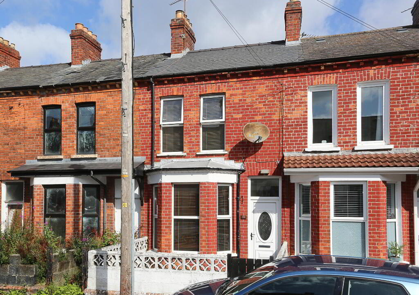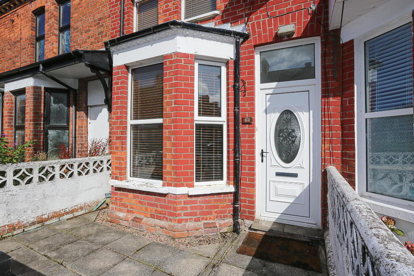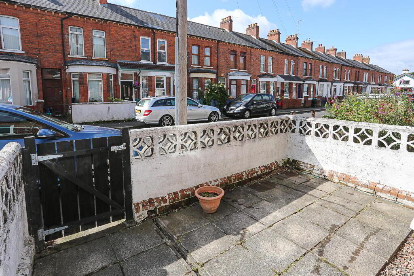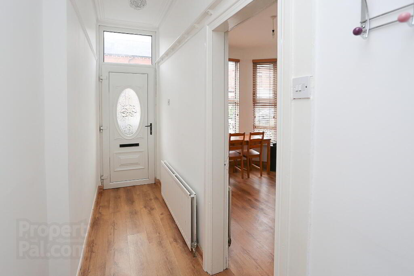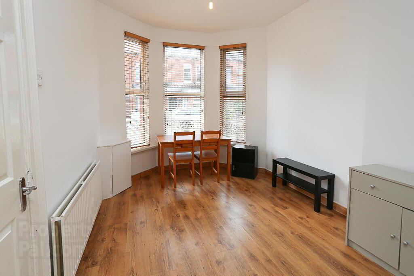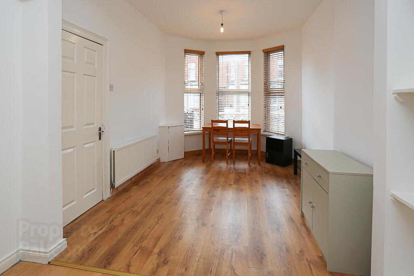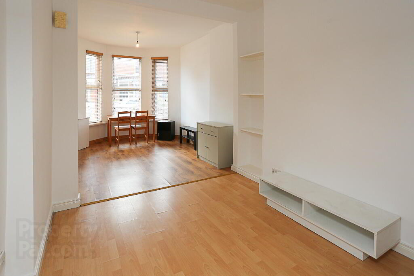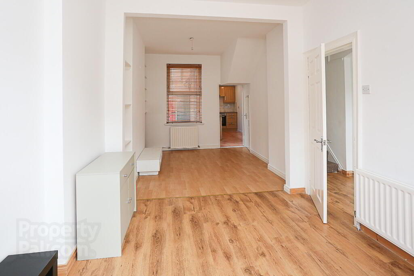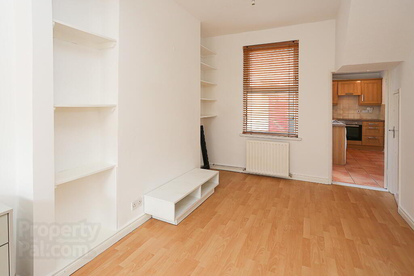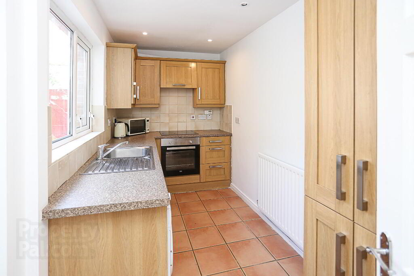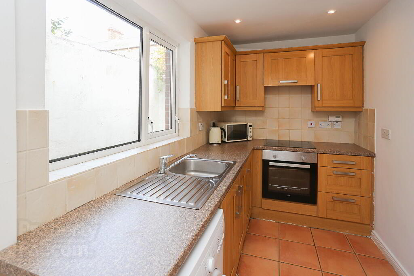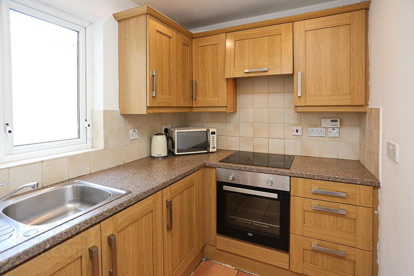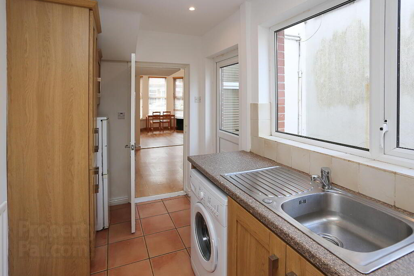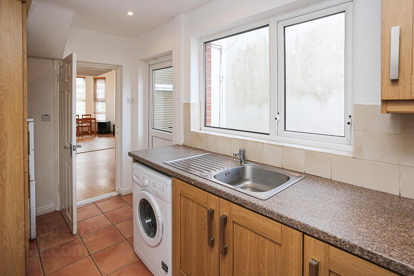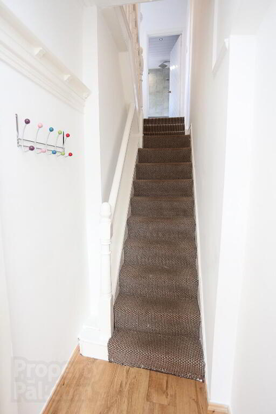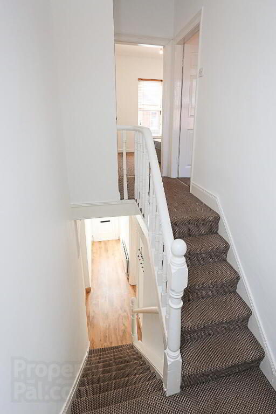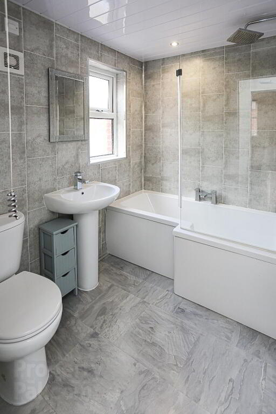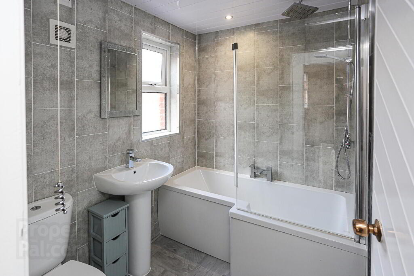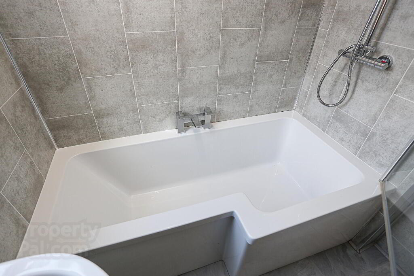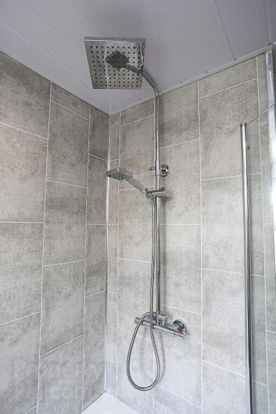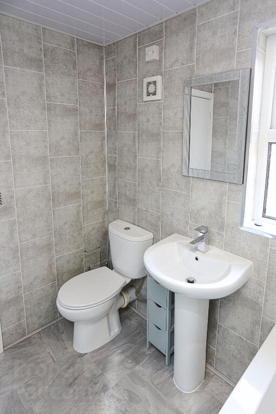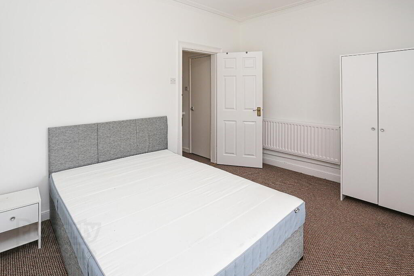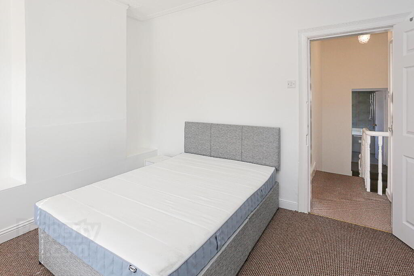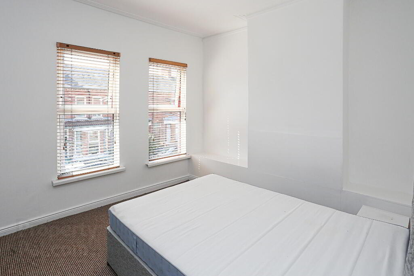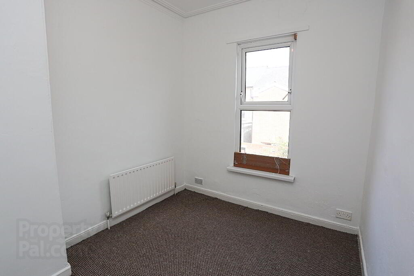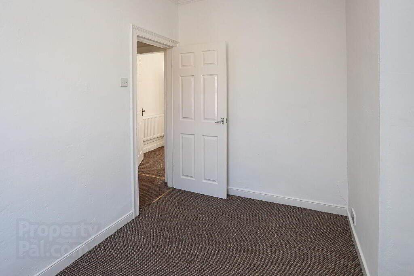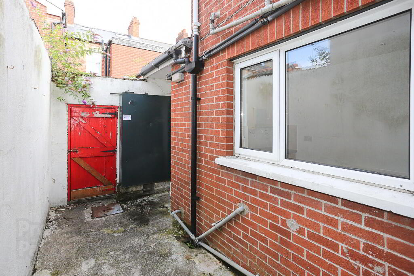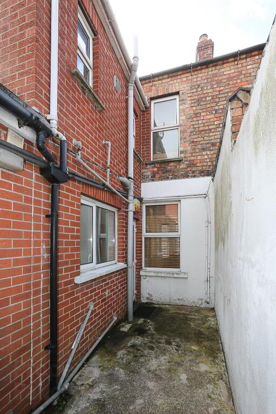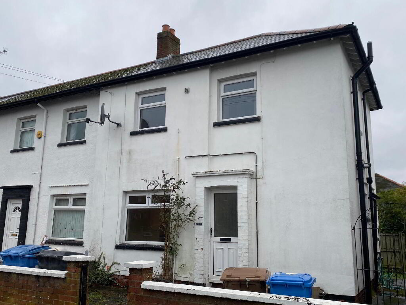This site uses cookies to store information on your computer
Read more
Key Information
| Address | 43 Glendower Street, Belfast |
|---|---|
| Style | Mid-terrace House |
| Status | Sold |
| Bedrooms | 2 |
| Bathrooms | 1 |
| Receptions | 1 |
| Heating | Oil |
| EPC Rating | F33/E50 |
Additional Information
A very well presented terrace property, which provides bright, spacious accommodation, ideal for first time buyers, or an excellent opportunity for an investor to purchase in an area where rentals are always popular.
The property has been well maintained by the current owners, and retains many aspects of its period charm throughout. The through lounge leads into a fitted light oak kitchen style and upstairs there are two well appointed bedrooms and bathroom with modern white 3 piece white suite. The home further benefits from oil fired central heating and double glazing throughout. It has been redecorated throughout and a damp proof course was installed in recent years.
Cregagh Road is a most convenient location, with ample shops, cafes & restaurants all within easy walking distance and regular public transport links into Belfast City and surrounding areas.
Property Features:
Well presented 2 bedroom home in a very popular residential area.
Bright, spacious through lounge with laminate flooring, bay window and built in wall shelving.
Light oak Fitted Kitchen with built in oven and hob, plumbed for washing machine & space for fridge freezer
Bathroom with white 3 piece suite comprising wc, pedestal wash hand basin, p shaped bath with shower over.
2 well appointed double bedrooms.
Enclosed rear yard and courtyard to front.
Oil fired central heating and double glazing throughout.
Property retains many of its period features including picture rails, cornicing and ceiling roses.
Ideal first time buy or excellent investment opportunity.
Accommodation Measurements.
Entrance hall: Laminate flooring, dado and dog tooth picture rails, cornicing and ceiling rose, radiator.
Through Lounge: 9’ 6” x 23’ into bay window, laminate flooring, built in shelving unit in wall, 2 radiators, wooden blinds.
Understairs cloaks:
Fitted Kitchen:13’ 5” x 5’ 10”, Modern light oak units with stainless steel sink unit and mixer taps, built in oven and hob, extractor fan, plumbed for washing machine, space for fridge freezer, tiled floor and part tiled walls, recessed spotlights, radiator.
Stairs and double landing: Carpeted, access to roofspace.
Bathroom: 7’ 3” x 5’ 11”, new bathroom comprising of low flush wc, pedestal wash hand basin, p-shaped panel bath with thermostatic shower over, shower screen, laminate flooring, tiled effect laminate walls, chrome hot towel rail, tongue and groove PVC ceiling with recessed lighting, extractor fan.
Bedroom 1: 10’ 2” x 13’ 5” Carpeted, wooden blinds, cornicing, radiator.
Hotpress: Copper cylinder immersion heater
Bedroom 2: 10’ 6” x 7’ 10”, Carpeted, wooden blind, cornicing, radiator.
Outside: rear yard: Metal slimline oil tank, outhouse with oil fired boiler and small courtyard to front.
Need some more information?
Fill in your details below and a member of our team will get back to you.
