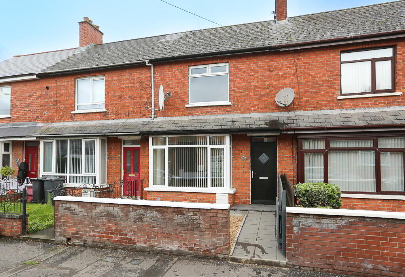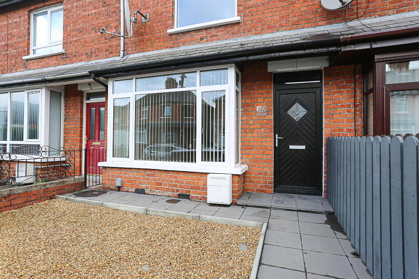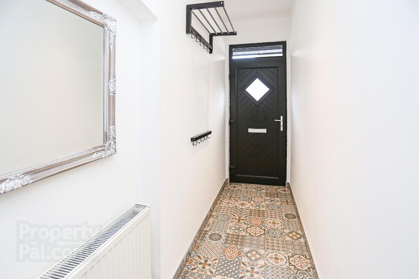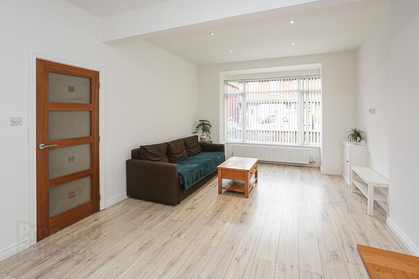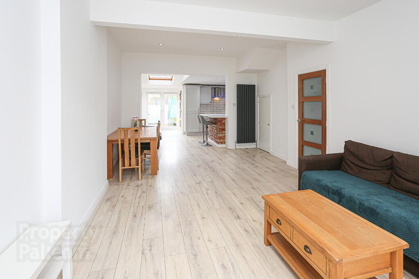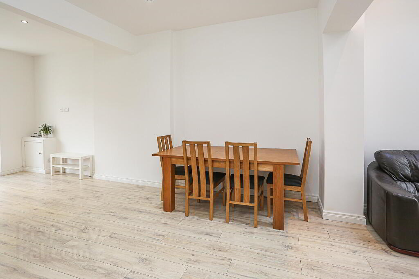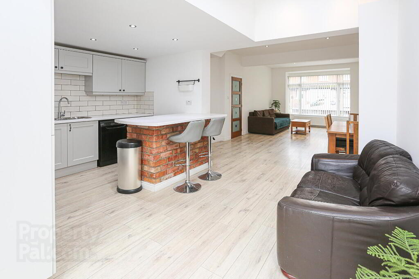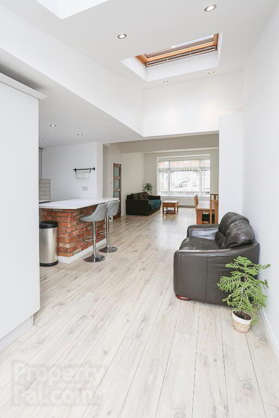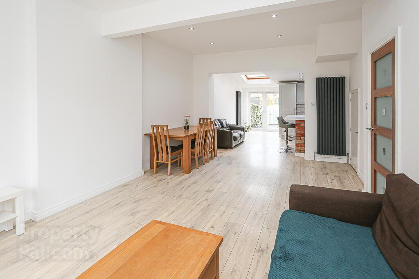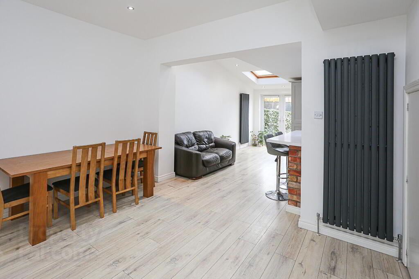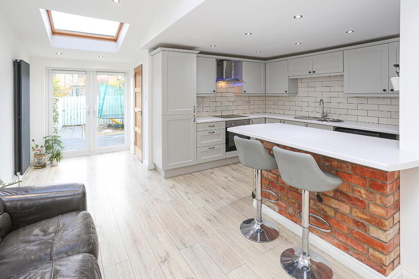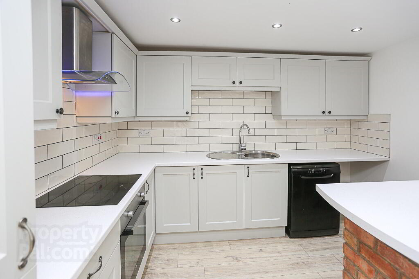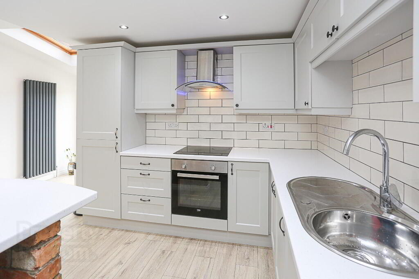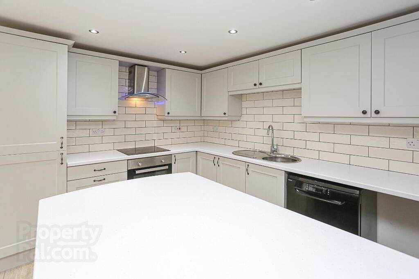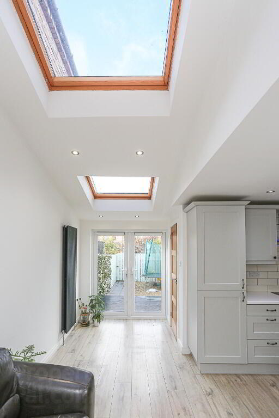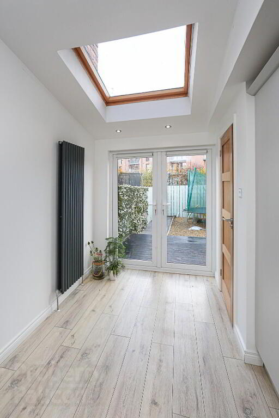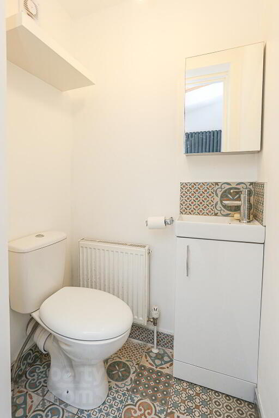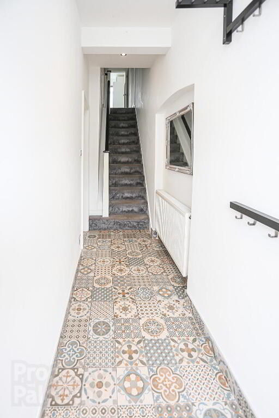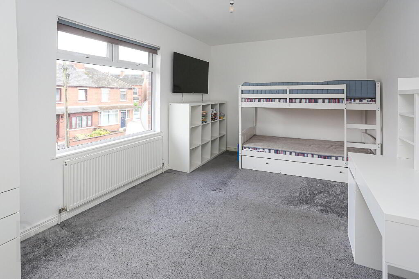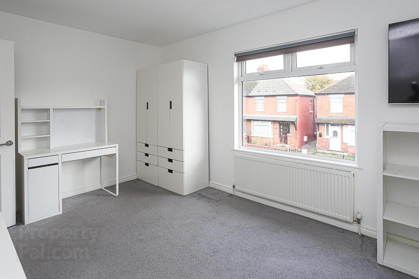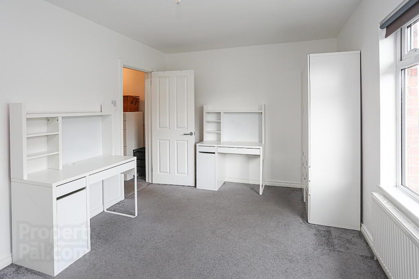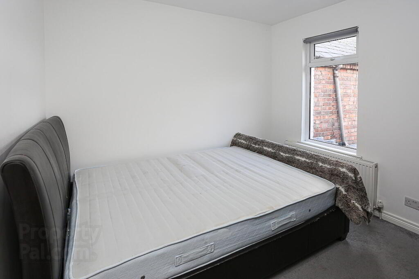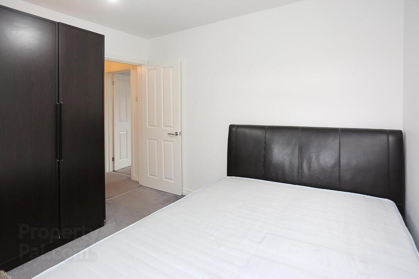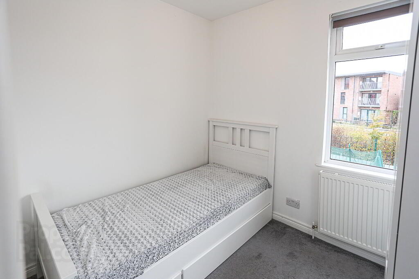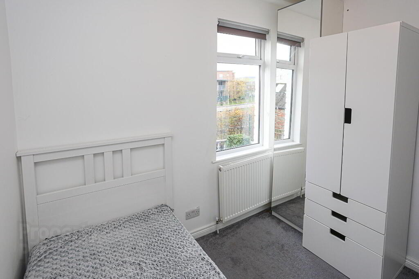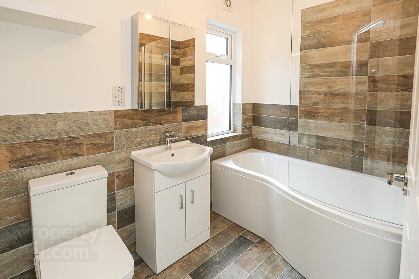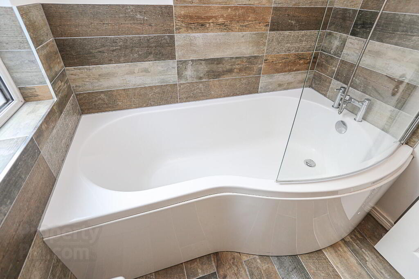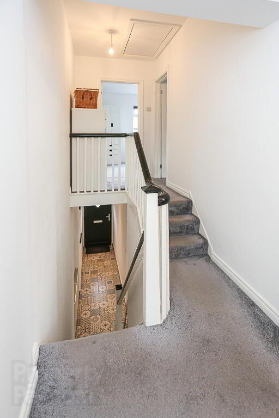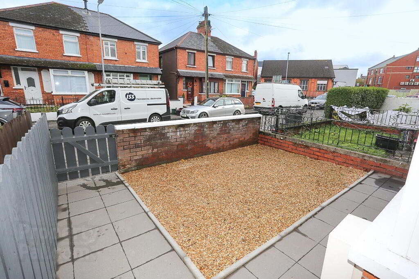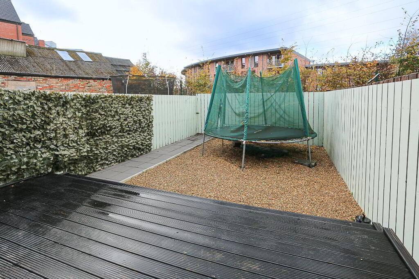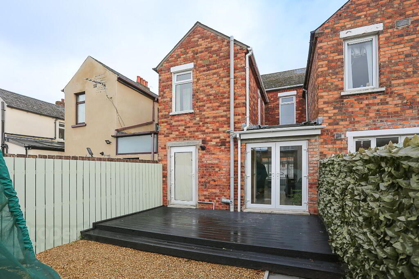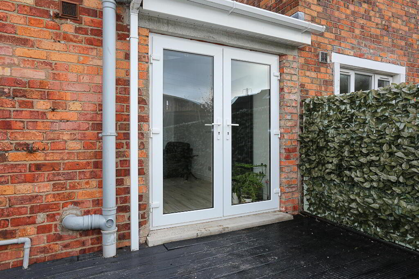This site uses cookies to store information on your computer
Read more
Key Information
| Address | 26 Parkgate Avenue, Belfast |
|---|---|
| Style | Mid-terrace House |
| Status | Sold |
| Bedrooms | 3 |
| Bathrooms | 1 |
| Receptions | 1 |
| Heating | Gas |
Additional Information
We are delighted to offer to the market this beautiful 3 bedroom family home situated close to Holywood Arches in East Belfast. The property has been extremely well maintained by previous owners and undergone complete refurbishment over the last few years leaving a fresh, modern home.
Accommodation comprises of open plan living incorporating lounge, dining area and modern fitted kitchen, there is a downstairs toilet and french doors leading to the decking area. Upstairs there are 3 well appointed bedrooms and a luxury family bathroom.
The property further benefits from gas heating, fully double glazed, easily maintained gardens to front and rear with raised deck area. We highly recommend internal viewing to appreciate all this wonderful home has to offer.
Property Features:
Belfast terrace house situated close to Holywood Arches and Belmont Road.
Open plan living extending the full length of ground floor comprising lounge and dining area and leading to;
Modern fitted kitchen with range of high and low level units, with built in appliances and breakfast bar.
Downstairs cloaks with low flush wc and vanity sink unit.
Luxury bathroom with panel bath and shower over, vanity sink unit, low flush wc.
3 good sized bedrooms
Roofspace accessed by ladder, floored and light.
Gas fired heating and fully double glazed windows throughout.
Easily maintained gardens to front and rear with raised decking area to rear.
Accommodation Measurements.
Entrance hall: Feature tiled flooring, PVC front door
Lounge: 13’ 2” x 22’ - Laminate flooring, recessed spots, storage understairs.
Dining area: 15’ 9” x 6’ 7” - Laminate flooring, recessed spots, 2 large roof lights, wall panel radiator, french doors to garden.
Kitchen: 11’ 2” x 7’ 3” Fitted kitchen with range of modern high and low level units, Formica worktops, stainless steel sink unit with mixer taps, stainless steel extractor hood, built in oven and ceramic hob, built in fridge freezer, space for dishwasher and washing machine, feature breakfast bar island, recessed spots.
1st Floor:
Landing: roofspace insulated, floored, ladder and light.
Bedroom 1: 16’ 5” x 9’ 11: grey carpet, double radiator
Bedroom 2: 10’ 6” x 9’ 11”, grey carpet, double radiator
Bedroom 3: 8’ 6” x 7’ 3”, grey carpet, double radiator
Bathroom: 8’ 2” x 5’ 7” Panel bath with glass shower screen and shower over, vanity unit wash hand basin, low flush wc, chrome hot towel rail, feature tiling, shaving plugs.
Outside: Front garden with in stones and paved paths, rear garden with raised decking area, stoned area, outside tap, outside attached store with PVC door housing Baxi gas boiler, timber fencing.
Need some more information?
Fill in your details below and a member of our team will get back to you.
