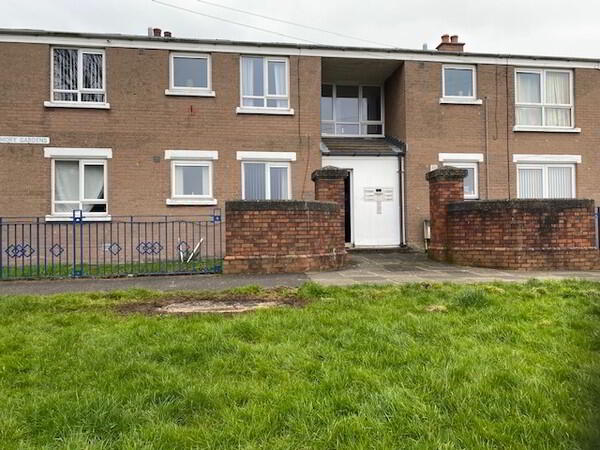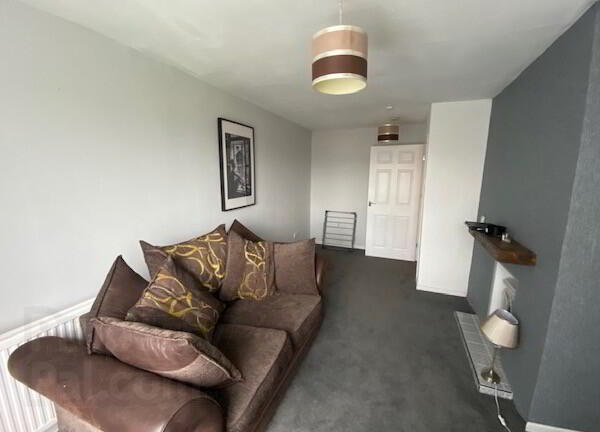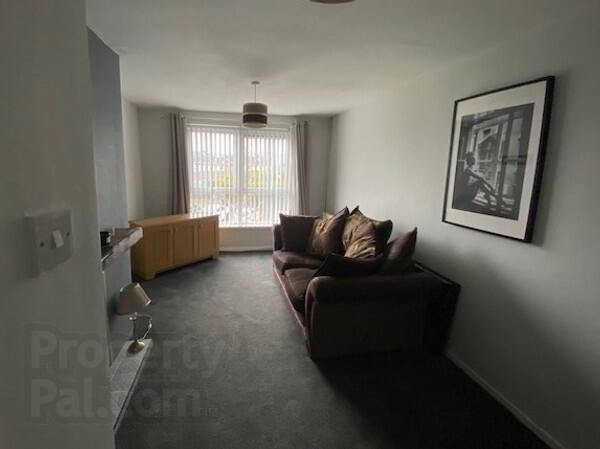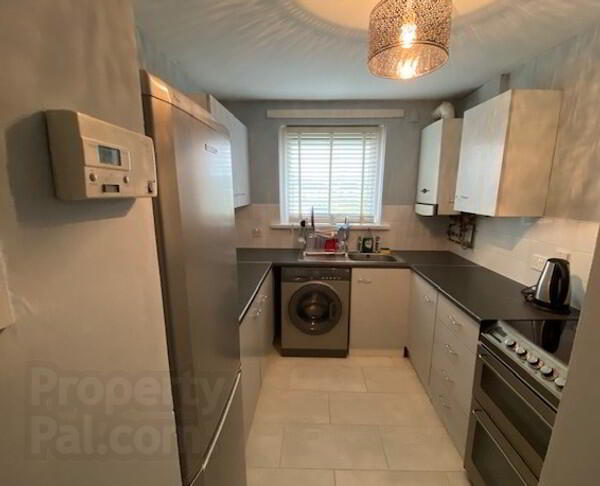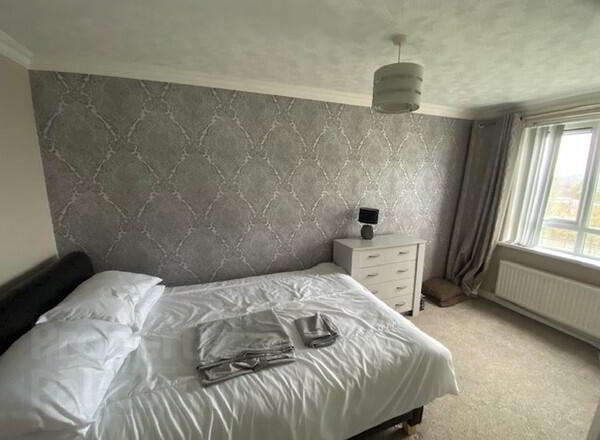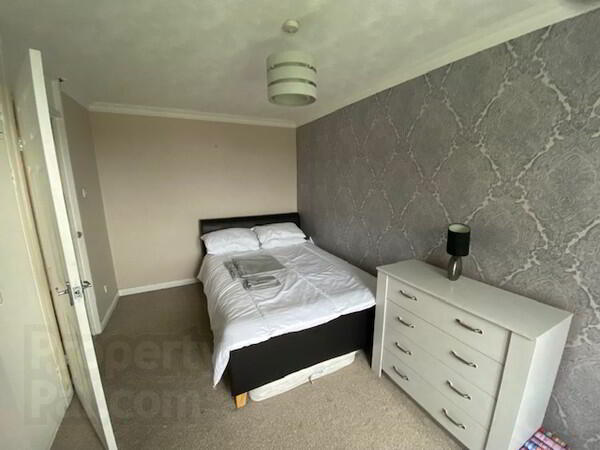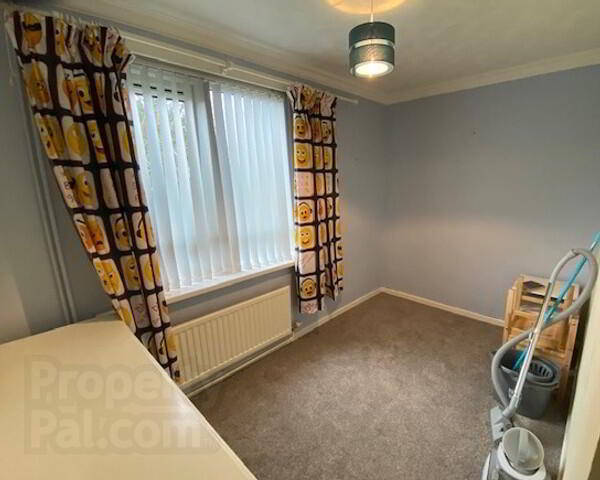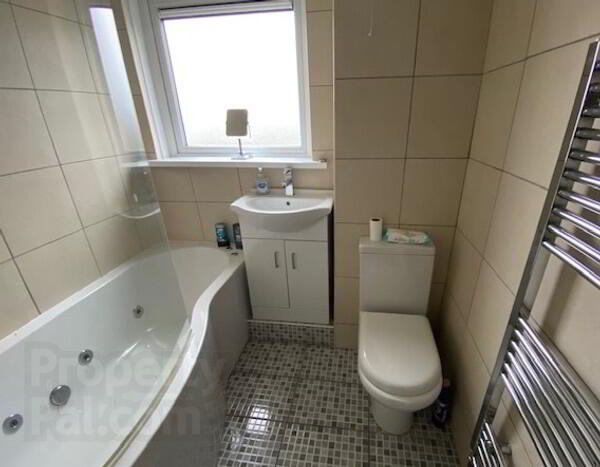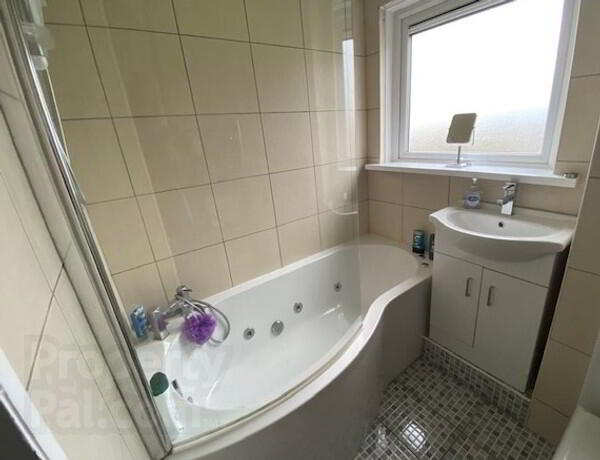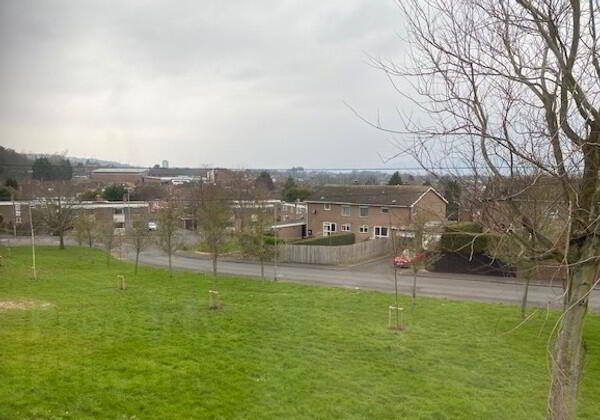This site uses cookies to store information on your computer
Read more
Key Information
| Address | 18e Kilmory Gardens, Kings Road, Belfast |
|---|---|
| Style | 1st Floor Apartment |
| Status | Sold |
| Bedrooms | 2 |
| Bathrooms | 1 |
| Receptions | 1 |
| Heating | Gas |
| EPC Rating | C71/C78 |
Additional Information
A well kept 2 bedroom flat, situated just off Melfort Drive, Kings Road, in one of the most popular areas of East Belfast.
Kings Road has long since been a most sought after residential area in East Belfast for both renters and purchasers, being so close to all the amenities of Dundonald and Knock. There are great public transport links close at hand to Belfast City, Ballyhackamore and the surrounding areas.
The apartment itself has been maintained by its current owner and is ready for immediate occupation or letting.
Accommodation comprises of lounge, kitchen, bathroom and 2 bedrooms, with a lovely aspect to the front over a green space. It further benefits from double glazing and gas heating. We feel it would lend itself extremely well to an investor looking for an easily managed property, or a first time buyer wanting to step on the property ladder.
Property Features:
First floor apartment off Melfort Drive at Kings Road.
Bright Lounge with window overlooking green space area.
Fitted kitchen with range high and low level units.
2 well-appointed bedrooms.
Bathroom comprising panel bath with shower over, pedestal wash hand basin and WC.
Gas heating and double glazed throughout.
Investment potential with rental potential of £625+ per month.
Close to Dundonald and only a short walk the Omniplex Development, David Lloyd sports club, Dundonald Ice Bowl and a host of local amenities.
Accommodation Measurements and further details.
Communal Entrance Hall:
Hallway: Laminate floor, cloakroom
Lounge: 18’ 5” x 10’ 2 at widest, mock fireplace, double panel radiator.
Fitted Kitchen: 10’ 6 x 7’ 7”, Range of high and low level units with Formica worktops, stainless steel sink unit with mixer taps, plumbed for washing machine, electric cooker point, gas boiler, wall mounted thermostat, tiled flooring.
Bedroom 1: 13’ 10” x 8’ 3” Centre light, carpeted, radiator.
Bedroom 2: 7’ 3” x 6’ 7”, Centre light, carpeted, radiator.
Bathroom: 6’ 3” x 5’ 7” Panel jacuzzi style P-shaped bath with shower over, vanity unit wash hand basin, low flush wc, fully tiled, extractor fan and chrome hot towel rail.
Need some more information?
Fill in your details below and a member of our team will get back to you.
