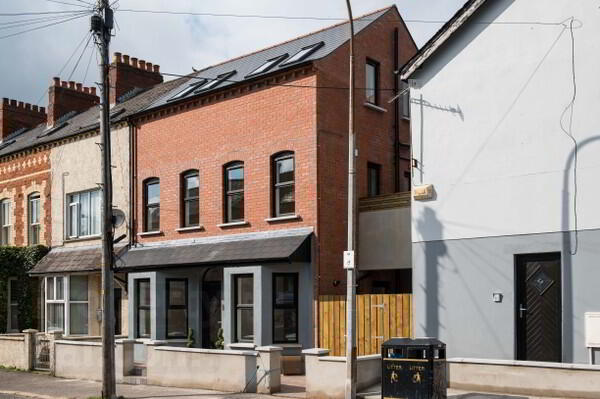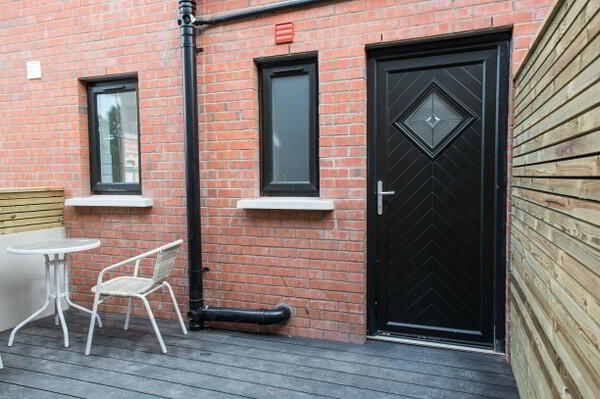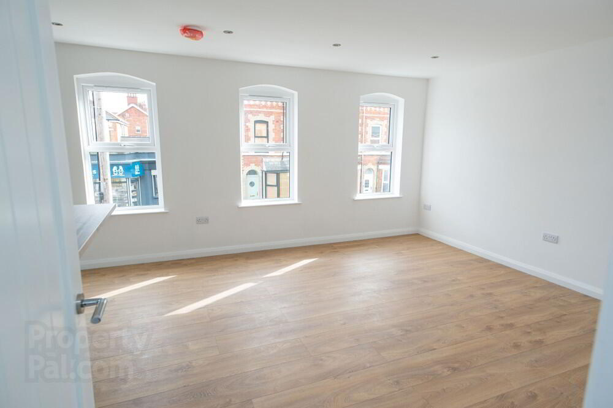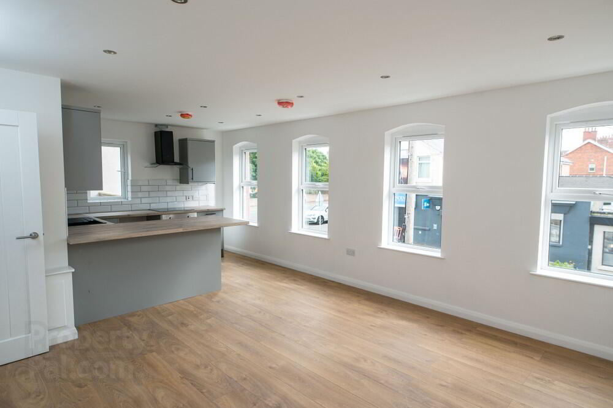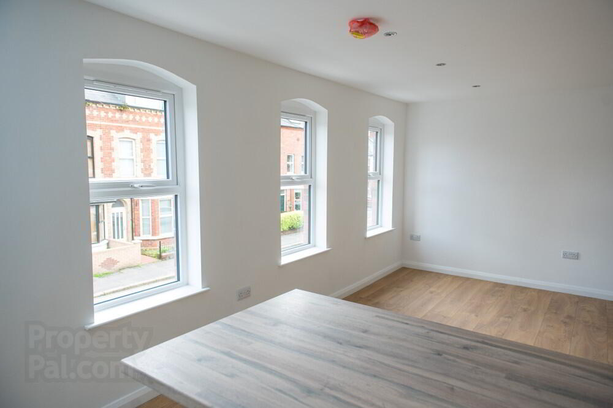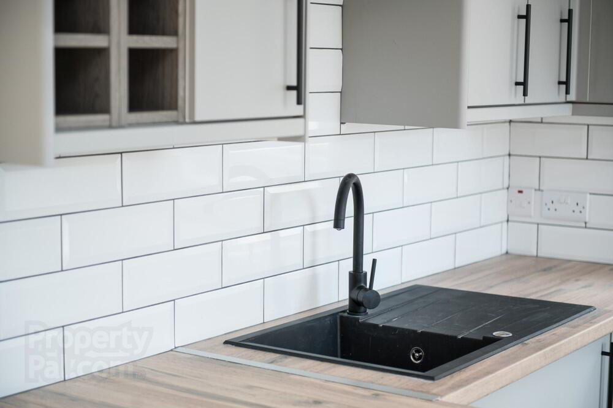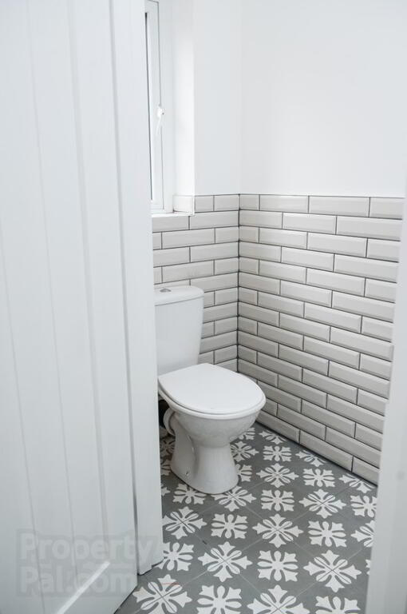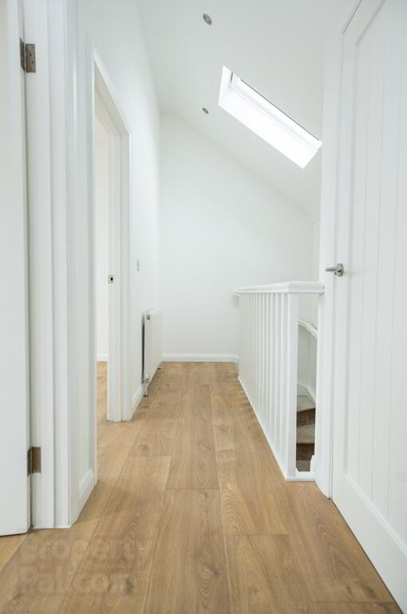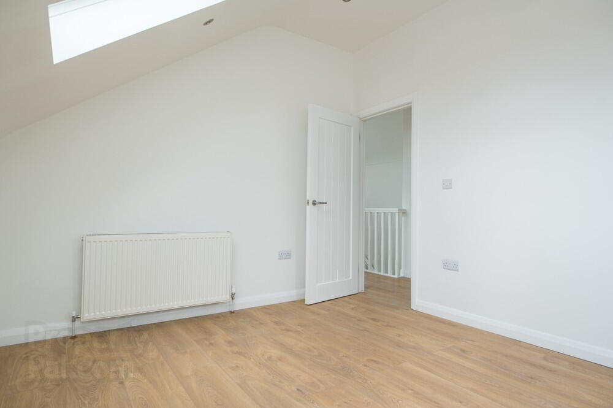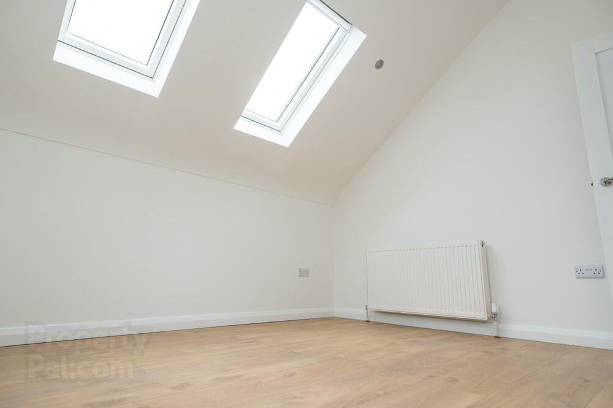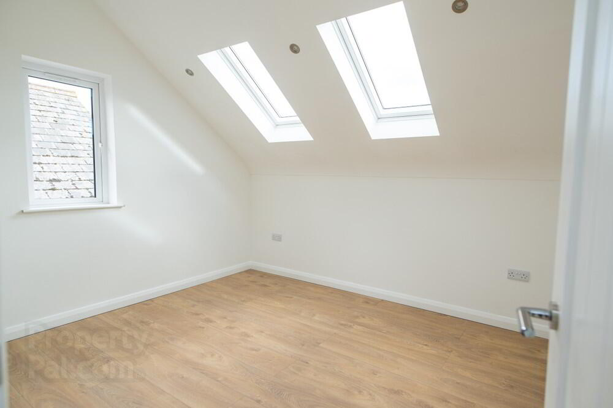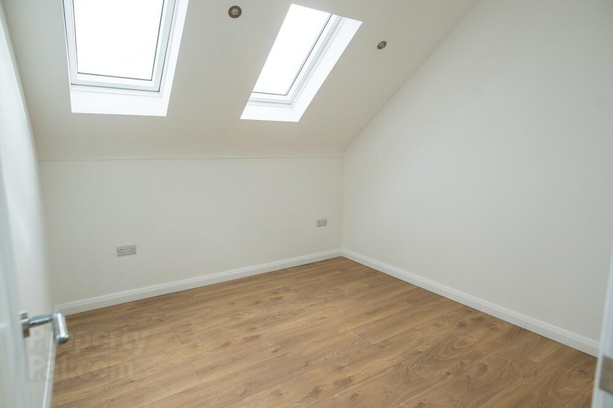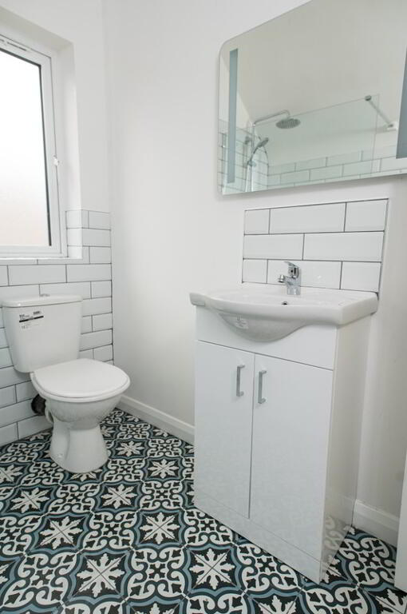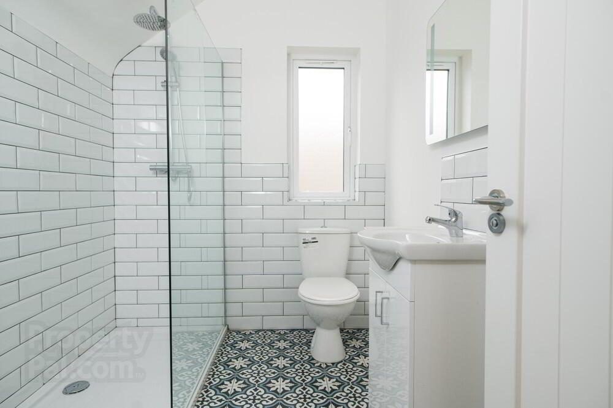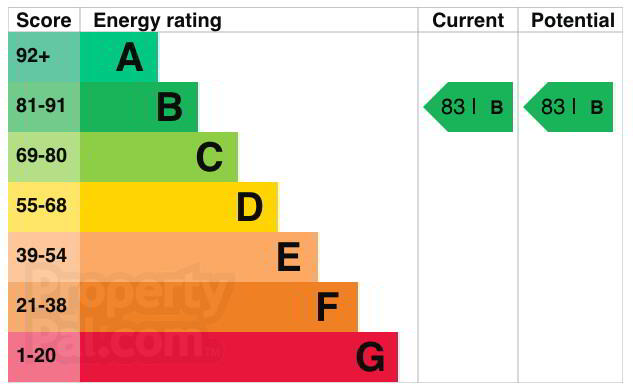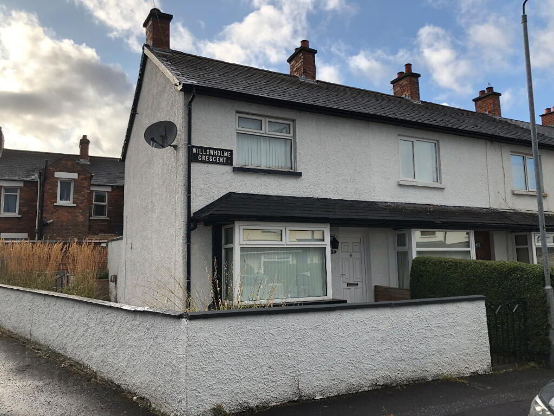This site uses cookies to store information on your computer
Read more
Key Information
| Address | 178a Ardenlee Avenue, Belfast |
|---|---|
| Deposit | £925.00 |
| Includes Rates | Yes |
| Viewable From | 24/04/24 |
| Available From | 01/05/24 |
| Lease | 12 months |
| Style | Duplex Apartment |
| Status | Let |
| Bedrooms | 2 |
| Bathrooms | 1 |
| Receptions | 2 |
| Heating | Gas |
| Furnished | Unfurnished |
| EPC Rating | B83/B83 |
Additional Information
Spacious accommodation, laid over the 1st and 2nd floors, comprising a large bright lounge with laminate wood flooring, open plan into fitted modern grey and black fitted kitchen, cloakroom with wc vanity unit. On the 2nd floor there is a modern shower-room and 2 bright double bedrooms. The property benefits from modern PVC double glazing, black externally and white internally, with gas fired underfloor heating on the lower floor.
Externally there is a private raised deck suitable for outside seating or small garden, access to communal bin/bike store. We highly recommend internal inspection.
Property Features:
Duplex apartment over 2 floors, situated in very popular location.
Bright Lounge, laminate flooring, open plan to;
Fitted Kitchen with range of high and low level grey units with black accents, ceramic black sink and integrated oven and hob, breakfast bar.
Shower-room with feature tiling, double shower unit, vanity sink unit and WC.
2 double bedroom and laminate flooring and velux rooflights.
Gas fired underfloor heating on 1st floor and modern bi-colour double glazing throughout.
Private outside decking area for entertaining, or small city garden and access to communal bin/bike store.
Very convenient location with good public transport links to City Centre and surrounding area.
Need some more information?
Fill in your details below and a member of our team will get back to you.
