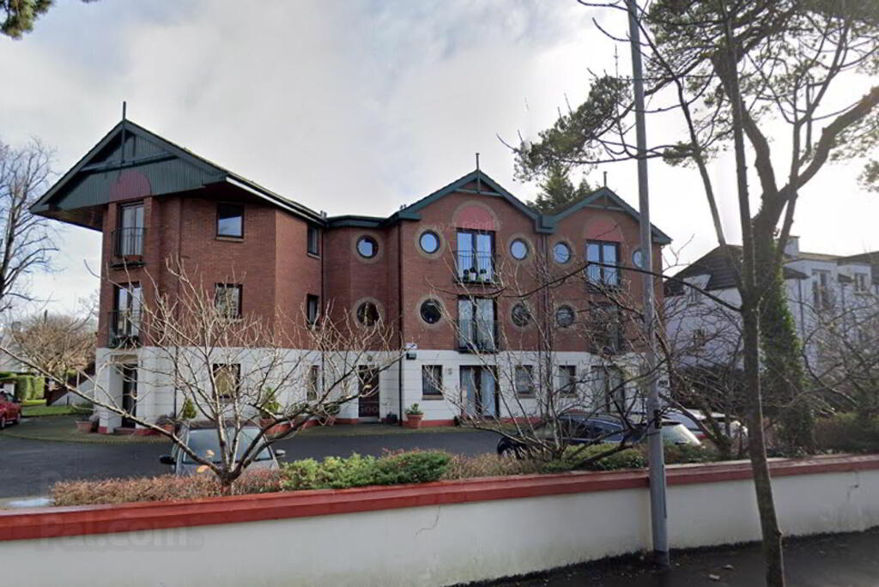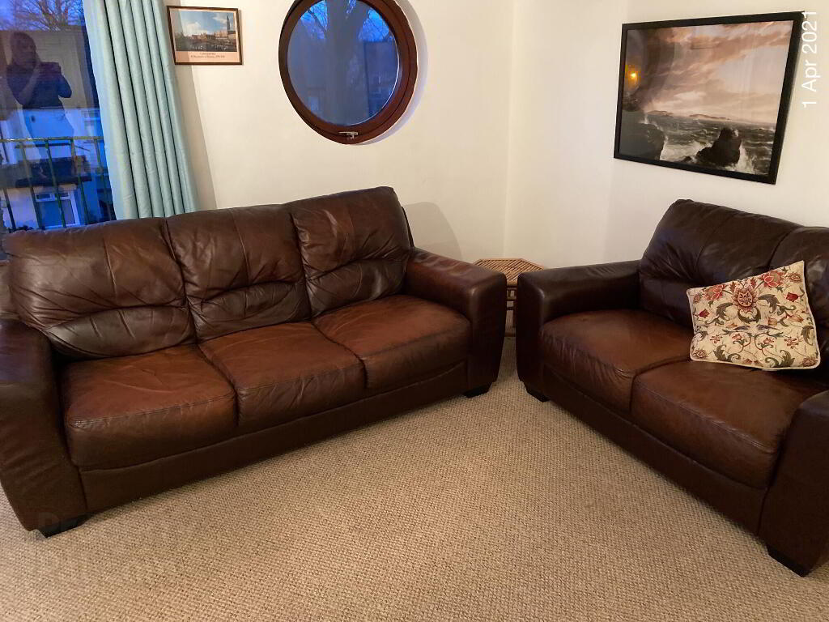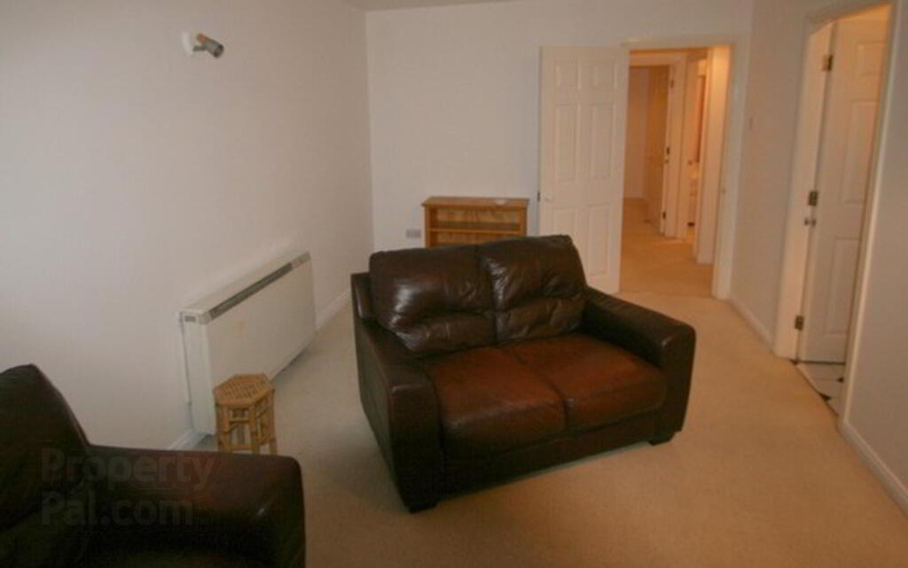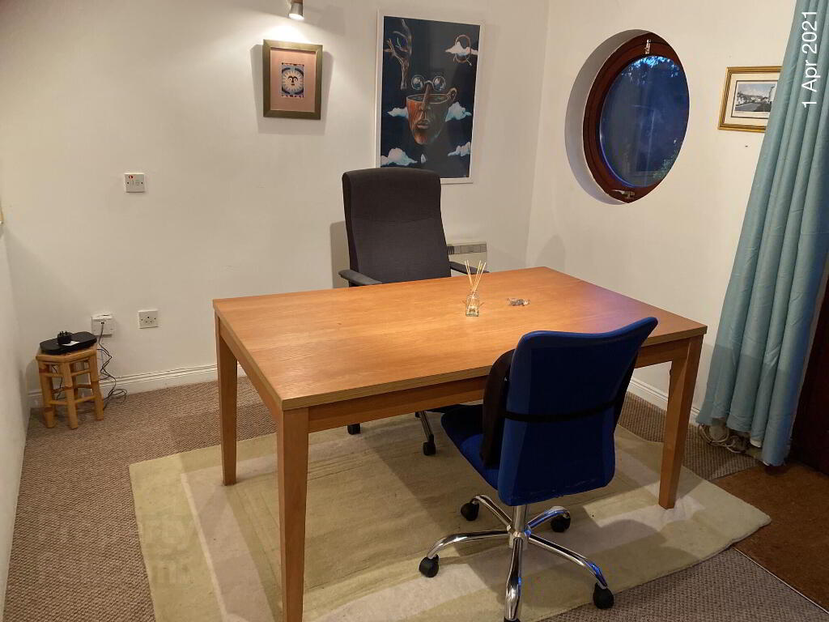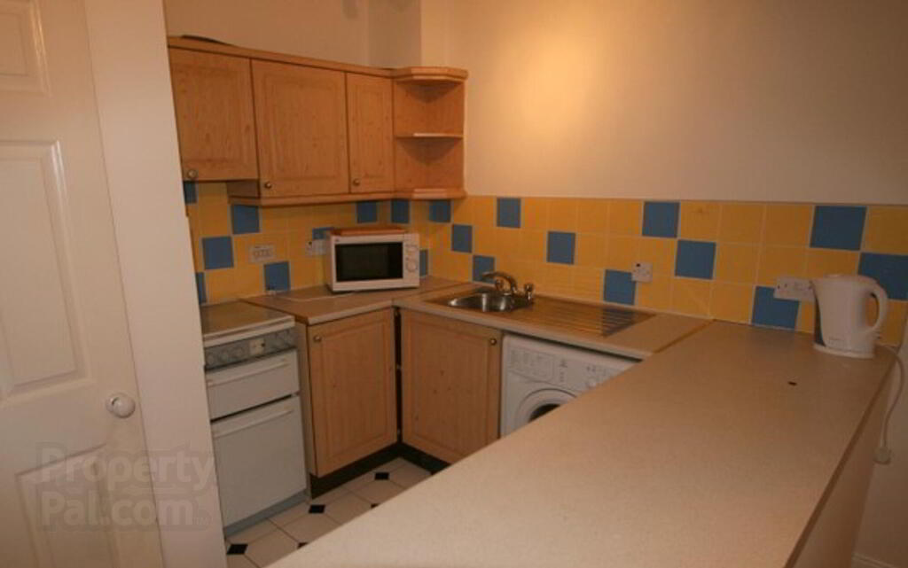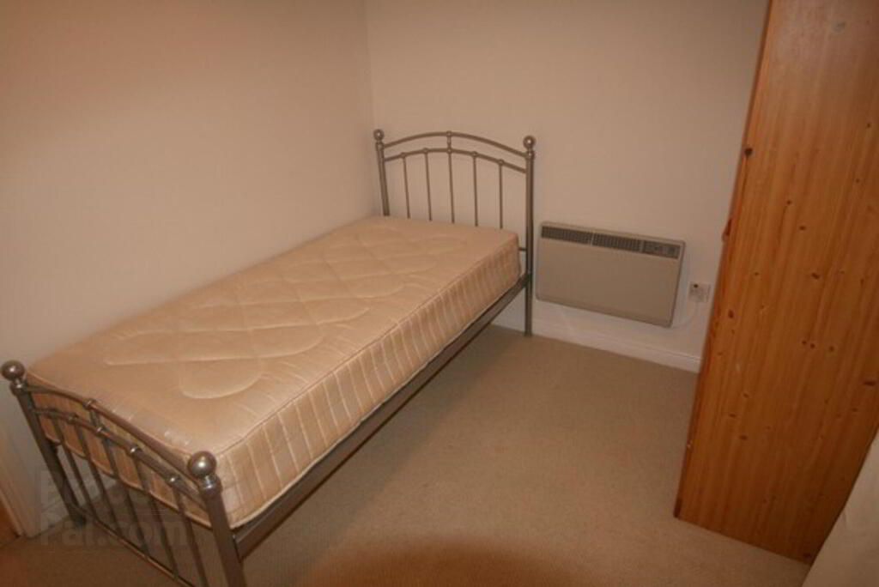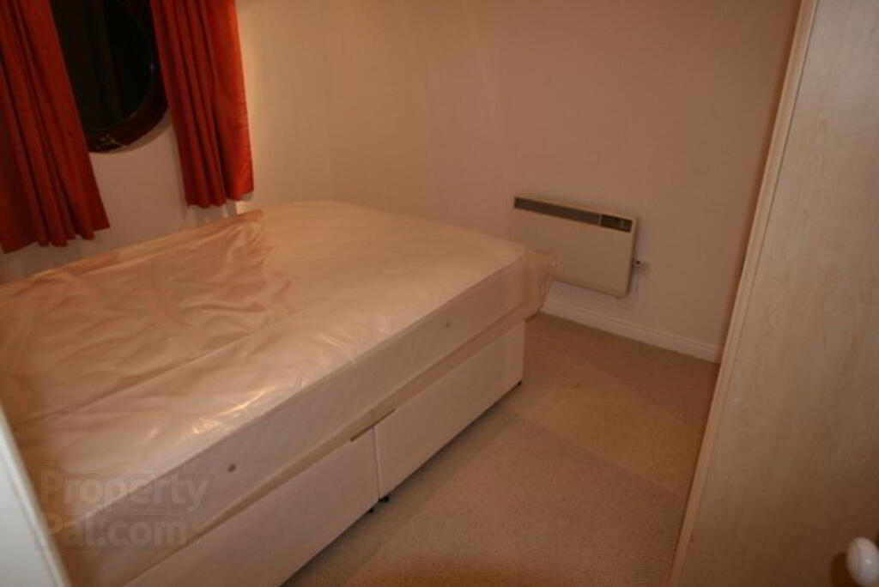This site uses cookies to store information on your computer
Read more
Key Information
| Address | 15 The Hollies, 109 North Road, Belfast |
|---|---|
| Style | Flat |
| Status | Sold |
| Bedrooms | 2 |
| Receptions | 1 |
| Heating | Electric Heating |
Additional Information
This 2 bedroom 2nd floor apartment is situated in a quiet residential development, just off the North Road in East Belfast, close to the Ballyhackamore and Bloomfield areas.
The accommodation comprises of a lounge with open plan dining area and kitchen, bathroom with 3 piece suite, and 2 bedrooms The property would require some cosmetic upgrading throughout but is a spacious flat with much potential.
This area has always proven to be extremely popular among buyers due to it’s proximity to a wide range of shops, cafes, and great public transport links with the Glider only a short walk away.
Viewing strictly by appointment with Selling Agent.
Property Features:
2nd Floor Apartment in very popular location.
Bright lounge, with open plan dining, and french doors.
Fitted Kitchen with range of high and low level units, electric cooker point and plumbed for washing machine.
Bathroom with panel bath, vanity sink and low flush wc.
2 bedrooms with feature windows
Econ 7 Heating
Private off Road car parking
Accommodation Measurements.
Entrance hall: Econ 7 storage heater, Hotpress, copper cylinder and immersion heater.
Lounge, open plan with Dining area and Kitchen : 17’ 9” x 19” 2 storage heaters, french doors. Fitted kitchen with range of high and low level units, stainless steel sink unit with mixer taps, electric cooker point and plumbed for washing machine.
Bedroom 1: 10’ 5” x 13’ 1”, storage heater
Bedroom 2: 9’ 6” x 11’ 4”, storage heater
Bathroom: Panel bath with electric shower over, vanity wash hand basin, low flush wc.
Outside: Private car park for residents
Need some more information?
Fill in your details below and a member of our team will get back to you.
