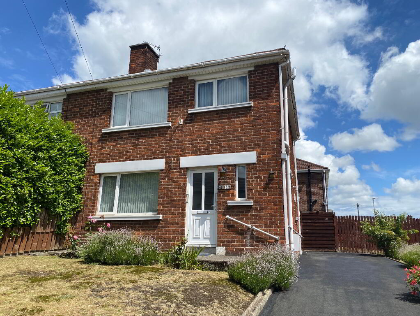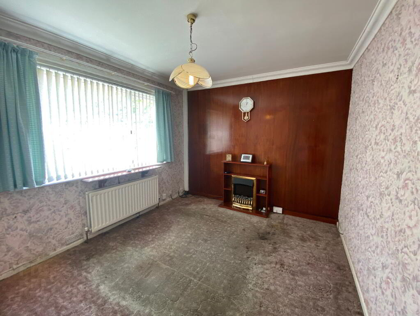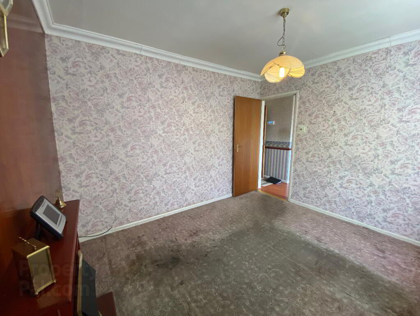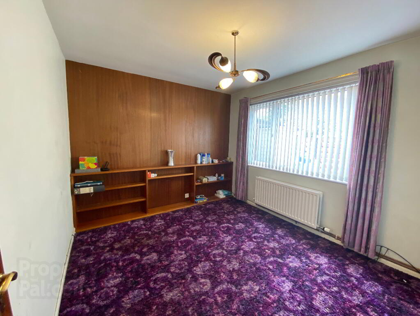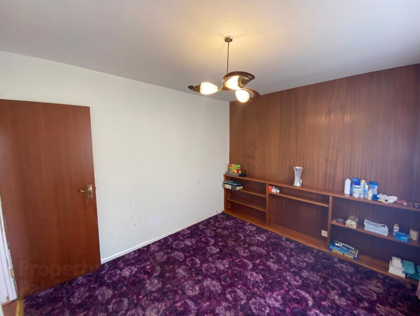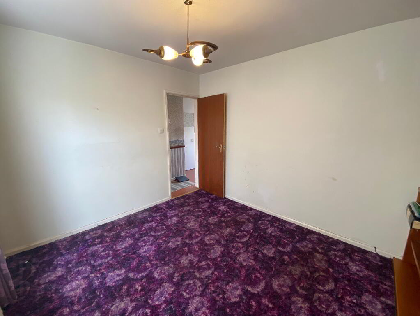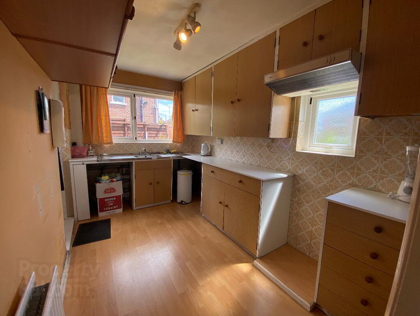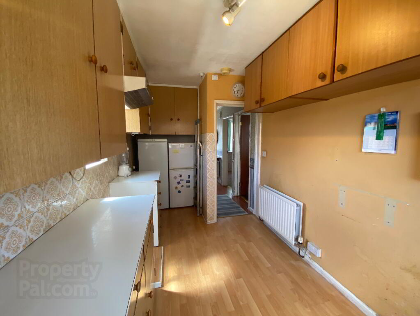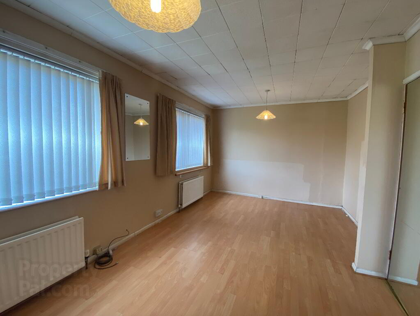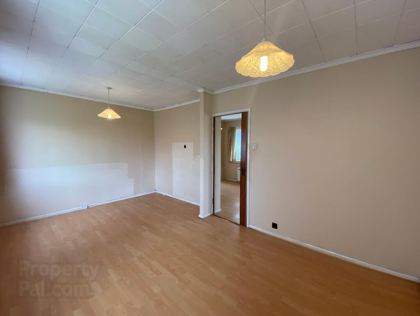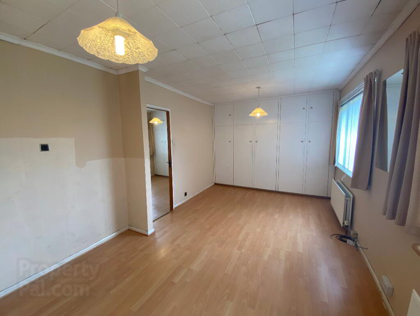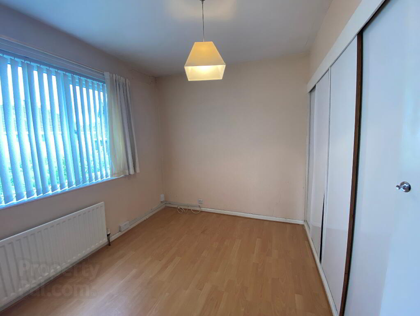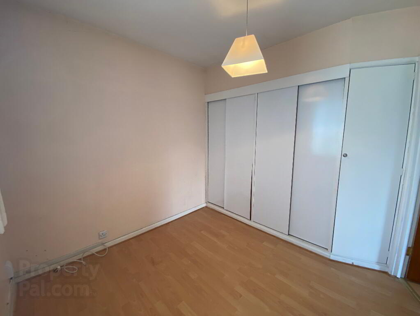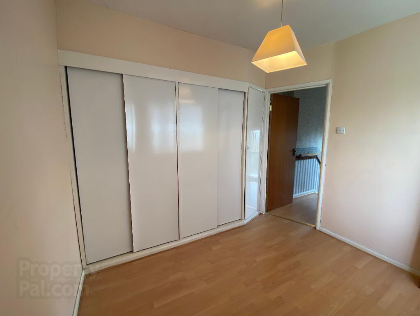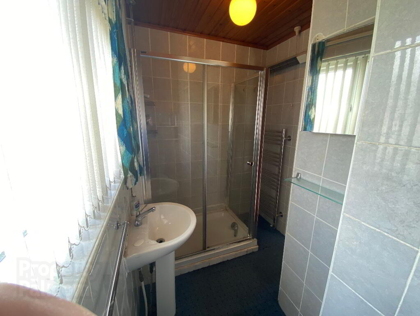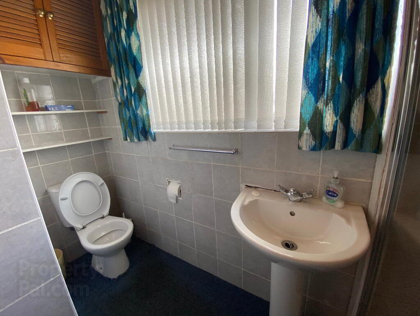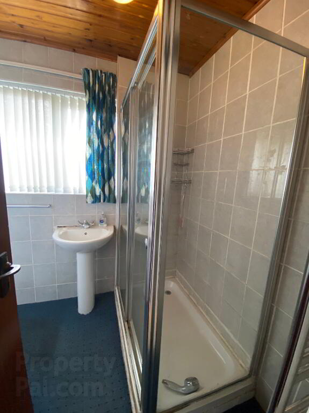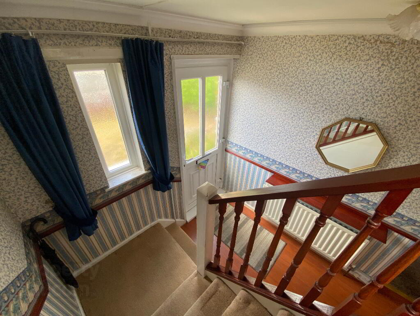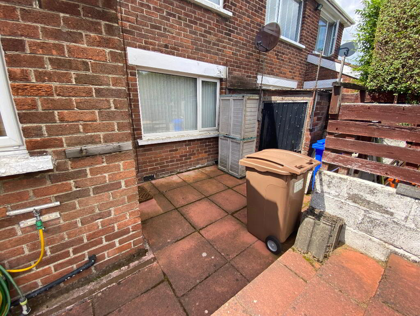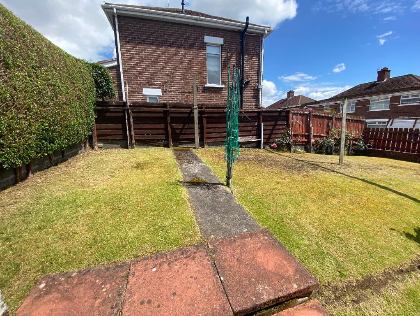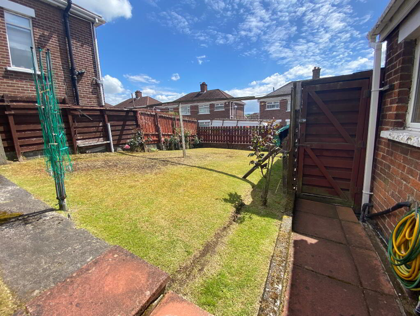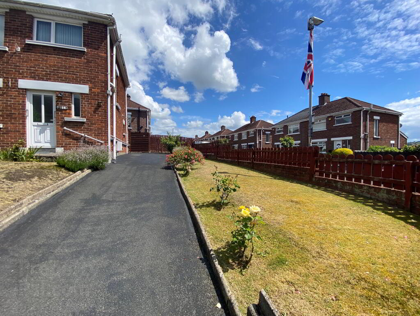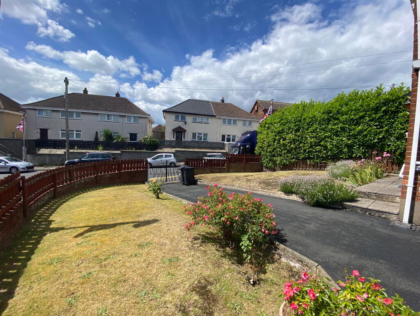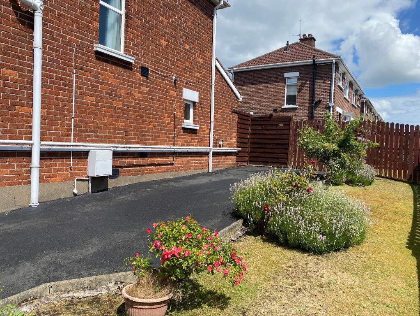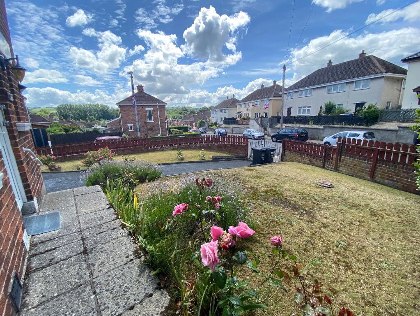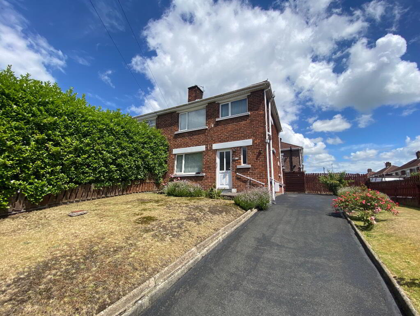This site uses cookies to store information on your computer
Read more
Key Information
| Address | 14 Orangefield Lane, Belfast |
|---|---|
| Style | Semi-detached House |
| Status | Sold |
| Bedrooms | 2 |
| Bathrooms | 1 |
| Receptions | 2 |
| Heating | Gas |
Additional Information
“Semi detached with modernisation potential”
Situated on a large corner site, 14 Orangefield Lane is a property with the potential to provide excellent family accommodation after some modernisation and cosmetic upgrades.
The accommodation comprises of 2 reception rooms, fitted kitchen, shower-room, and while there are currently 2 well-appointed bedrooms, one of which had been previously knocked through into bedroom 3 and could be easily reinstated back to 3 bedrooms. The property further benefits from Gas central heating and double glazing throughout. Externally there are beautiful gardens to the front, side and rear laid in lawns with flowerbeds, and ample parking on the long tarmac driveway.
Close to both Bloomfield and Orangefield, the property couldn't be more conveniently located to the wide range of amenities that East Belfast has to offer.
Viewing strictly by appointment with Selling Agent.
Property Features:
Semi detached home in need of moderisation.
Lounge with panelling and cornicing.
Family room with panelling.
Fitted kitchen with range of high and low level units, single drainer sink unit, electric cooker point, plumbed for washing machine.
Shower room comprising double shower unit, pedestal wash hand basin, low flush wc.
2 well appointed bedrooms with potential for 3rd bedroom.
PVC double glazing and Gas fired heating throughout.
Well maintained gardens to the front side and rear with driveway parking.
Accommodation Measurements and further details.
Entrance Hall: Cloaks, thermostatic heating controls, radiator, centre light.
Lounge: 10’ x 11’ 2” , wood panelling, cornicing, radiator.
Family room: 11’ 2” x 10’, radiator, centre light.
Fitted Kitchen: 16’ 5” x 7’ 7” , Range of high and low level units with Formica worktops, double drainer stainless steel sink unit with mixer taps, plumbed for washing machine, electric cooker point, part tiled walls.
Stairs & Landing: access to roof space.
Shower-room: Double shower unit, pedestal wash hand basin, low flush wc, chrome hot towel rail, hotpress.
Bedroom 1: 17’ 1” x 10 2 x radiators, built in robes
Bedroom 2: 9’ 2” x 8’ 2”, radiator, built in robes.
Outside: Outside tap, paved area, outside shed gardens laid in lawns with shrubs to front side and rear, driveway parking accessed by wrought iron double opening gates.
Need some more information?
Fill in your details below and a member of our team will get back to you.
