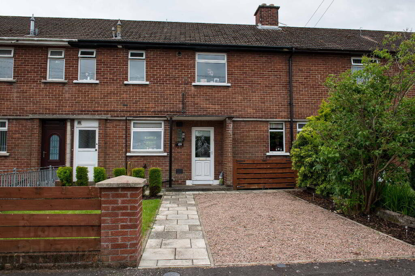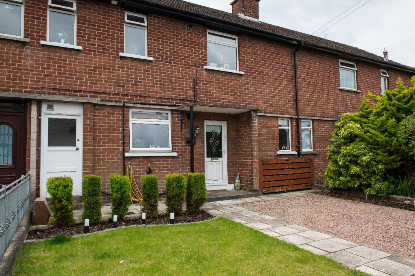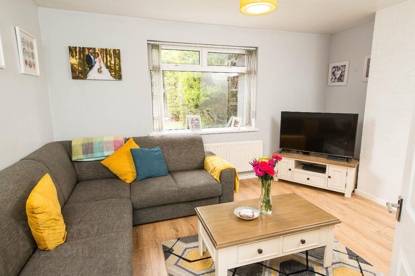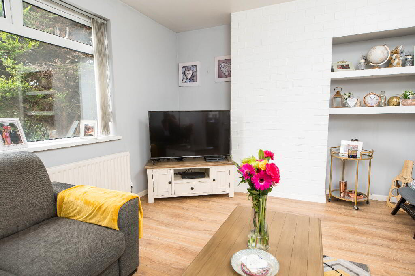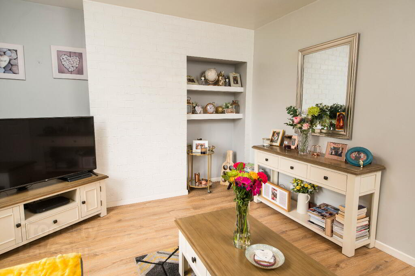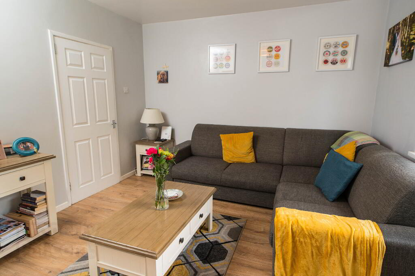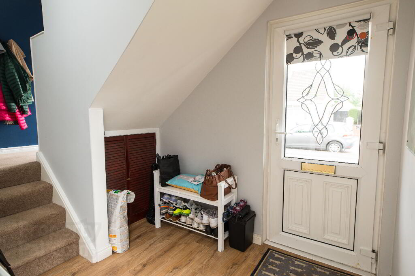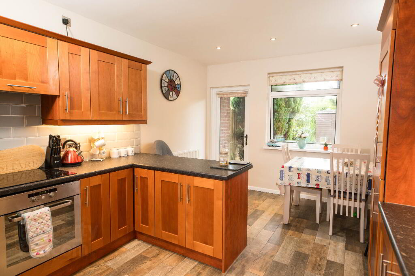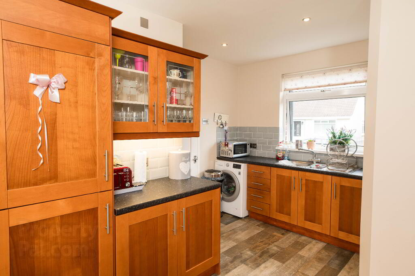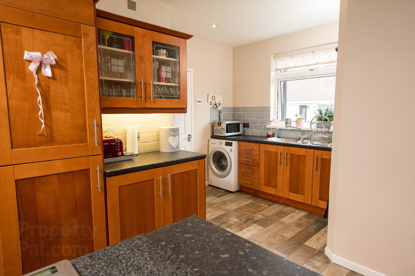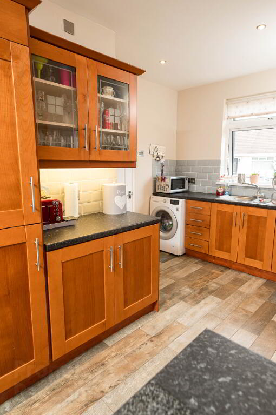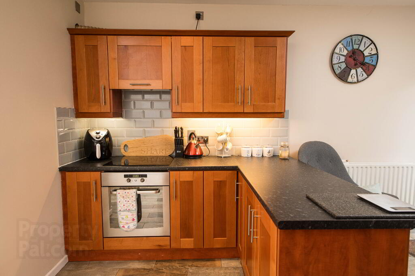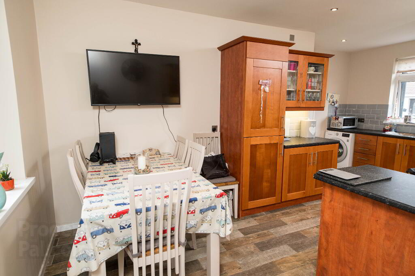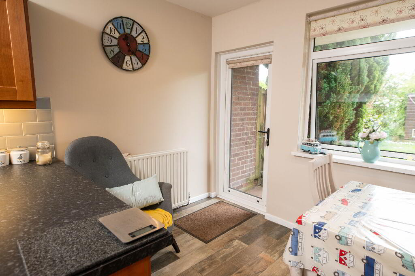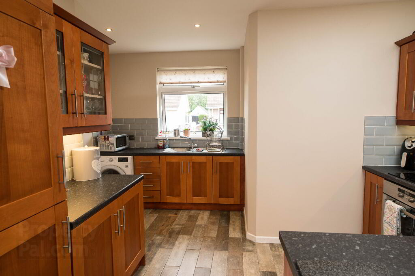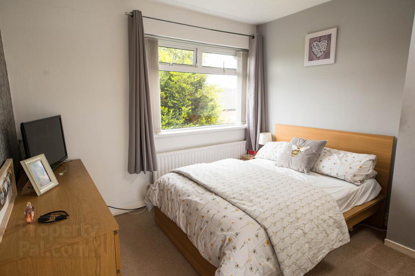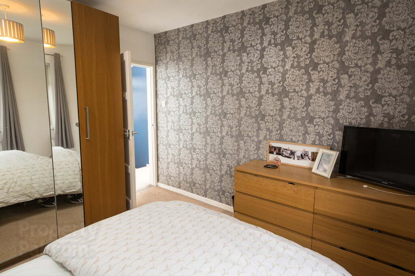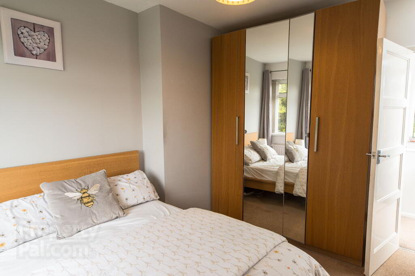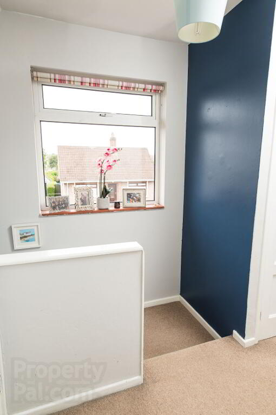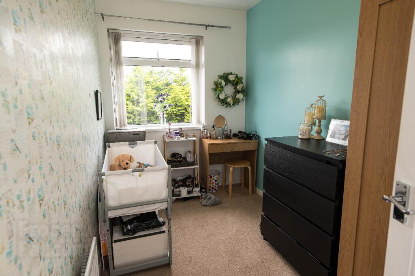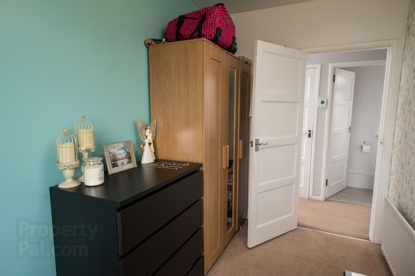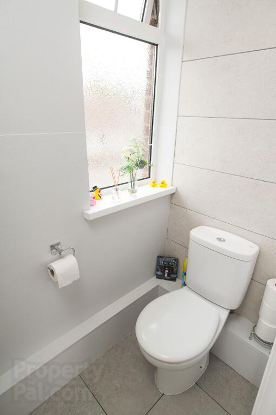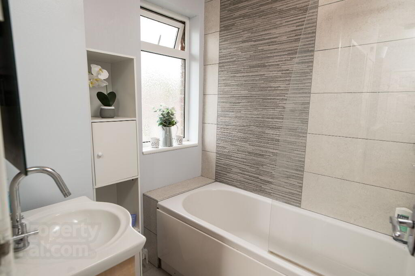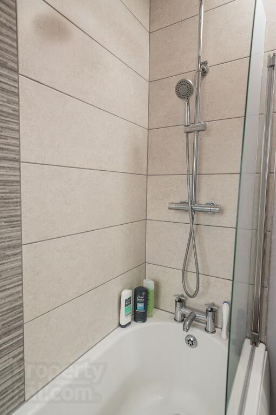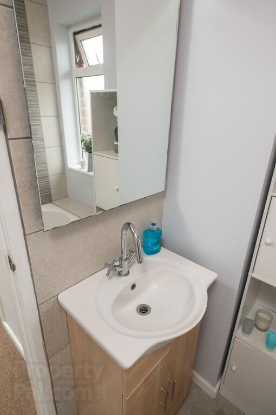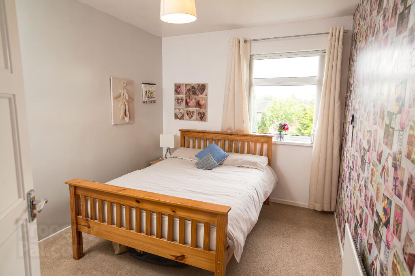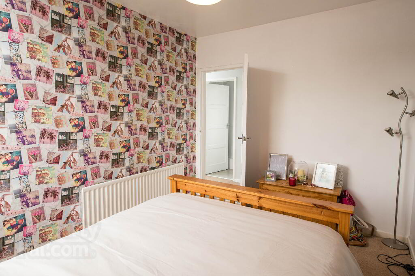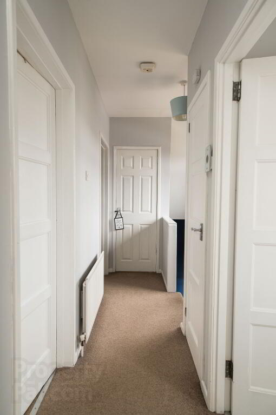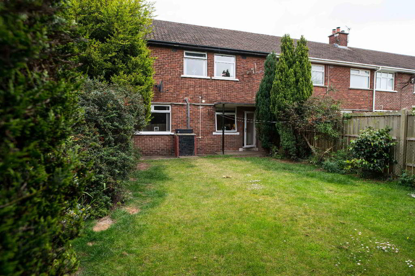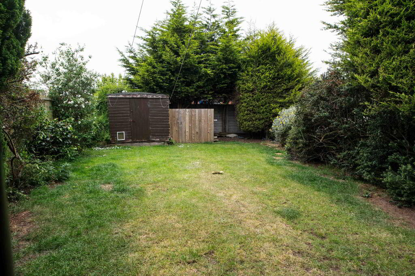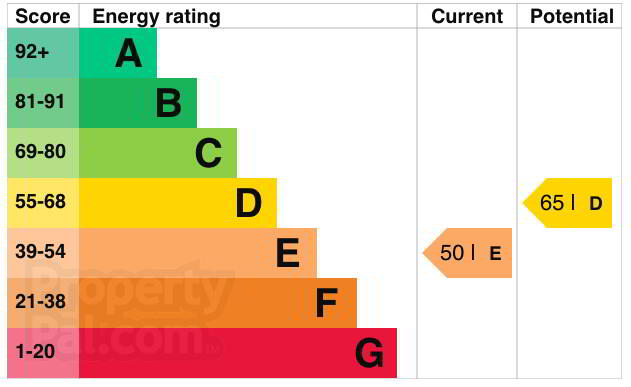This site uses cookies to store information on your computer
Read more
Key Information
| Address | 125 Orby Road, Belfast |
|---|---|
| Style | Mid-terrace House |
| Status | Sold |
| Bedrooms | 3 |
| Bathrooms | 1 |
| Receptions | 1 |
| Heating | Gas |
| EPC Rating | E50/D65 |
Additional Information
We are pleased to present this very well presented mid terrace family home, situated in one of East Belfast’s most popular residential areas. The accommodation comprises of bright lounge with wood laminate flooring, a modern fitted kitchen with Rosewood units, built-in appliances and dining area, 3 well appointed bedrooms, luxury bathroom with separate WC and further benefits from Gas central heating which was installed fairly recently, and there is double glazing throughout. Externally there is parking to the front with a lawn and a private enclosed garden to the rear. Close to both Castlereagh and Orangefield, the property couldn't be more conveniently located to the wide range of amenities that East Belfast has to offer.
Viewing strictly by appointment with Selling Agent.
Property Features:
Beautifully presented home in a most convenient location.
Bright lounge with wooden laminate flooring and built in shelving.
Modern fitted kitchen with range of Rosewood high and low level units with Built in appliances.
Luxury bathroom comprising panel bather with Thermostatic shower over, vanity sink unit and separate wc.
3 well appointed bedrooms.
PVC double glazing and Gas fired heating throughout.
Well maintained garden to the rear with lawn and car parking to the front, small store to side.
Accommodation Measurements and further details.
Entrance Hall: Laminate flooring, understairs cloaks.
Lounge: 15’ x 11’ 8” , Wooden laminate flooring, built in shelving.
Fitted Kitchen: 18’ 2” x 11’ 2”, Range of high and low level Rosewood units with Formica worktops, 1 and a half bowl stainless steel sink unit with mixer taps, plumbed for wishing machine, built tin stainless steel oven with ceramic hob, extractor fan, built in fridge freezer, tiled flooring and part tiled walls.
Dining area: recessed spotlights, PVC back door to garden
Landing: large storage cupboard
Bathroom: Panel bath with mixer taps and thermostatic shower, shower screen, vanity sink unit, mirror, tiled flooring and part tiled walls, chrome towel rail, recessed spotlights. Separate WC
Bedroom 1: 11’ 8” x 10’ 8”
Bedroom 2: 11’ 8” x 9’ 2”
Bedroom 3: 11’ 8” x 6’ 9”
Outside: Outside tap, timber garden shed, back garden laid in lawns with shrubs, parking and lawn to the front, small store with tumble dryer.
Need some more information?
Fill in your details below and a member of our team will get back to you.
