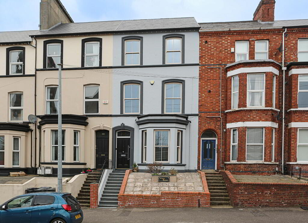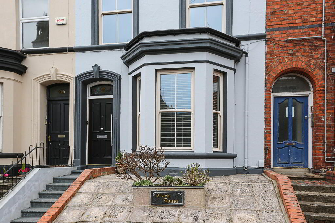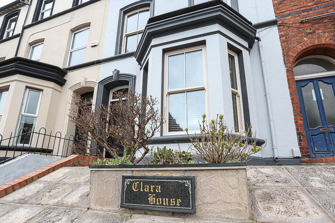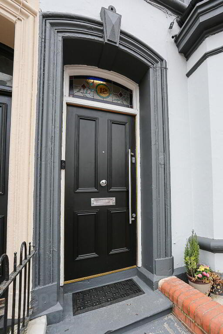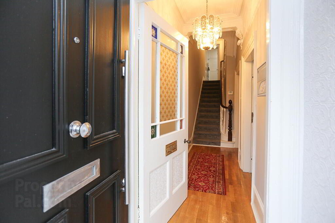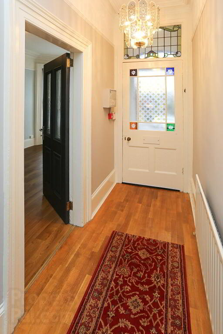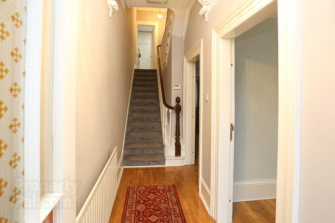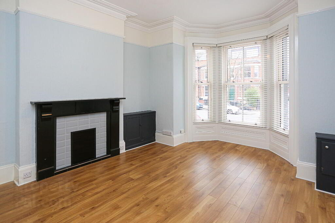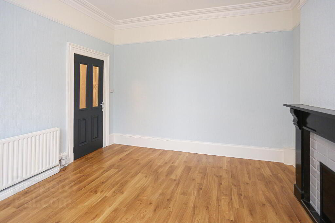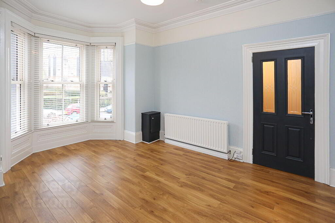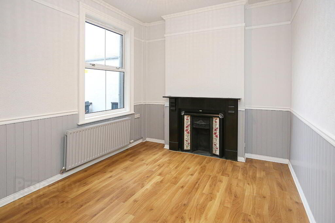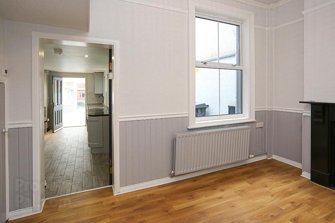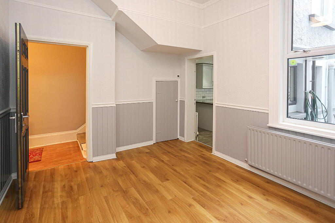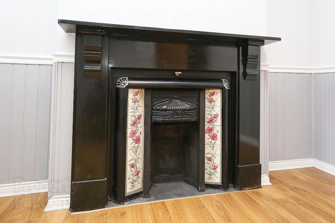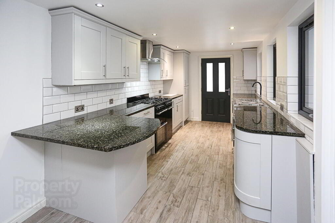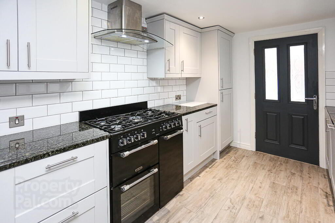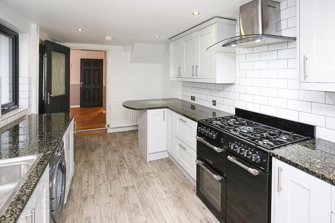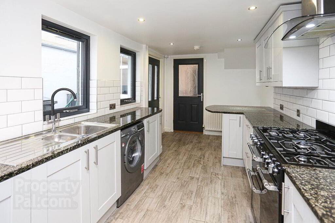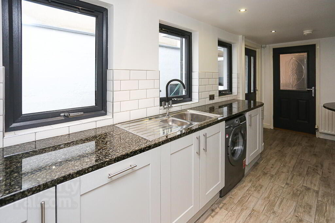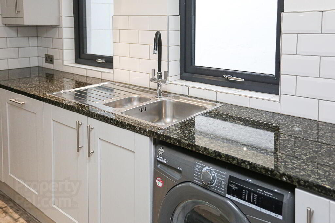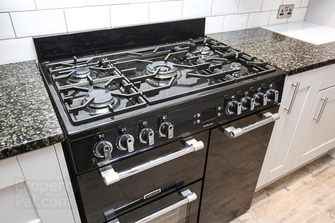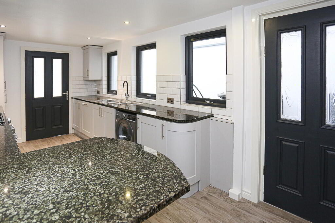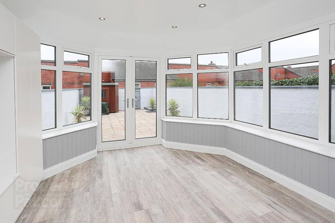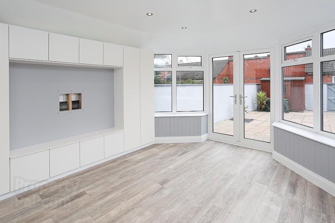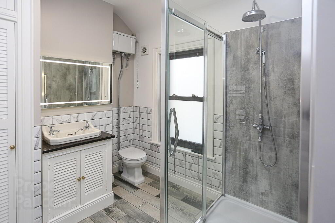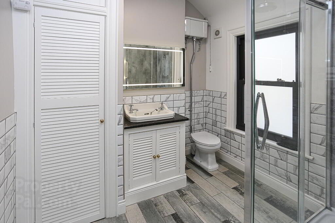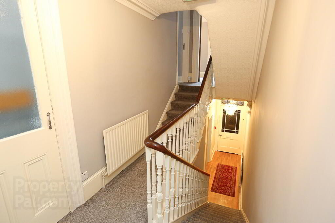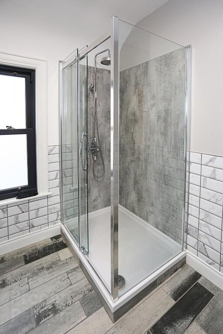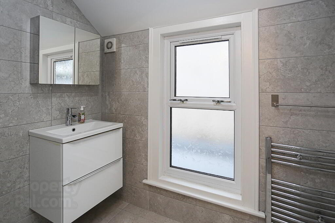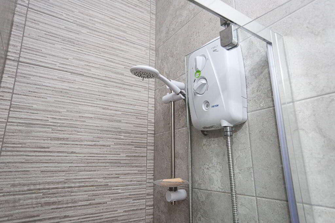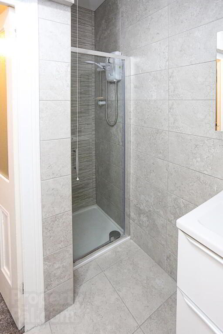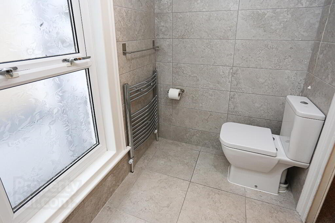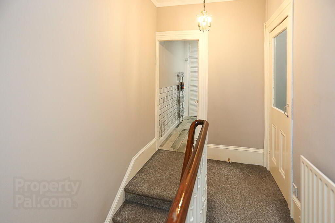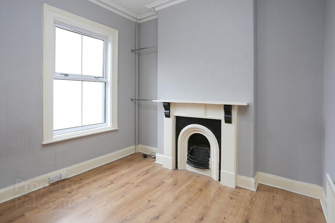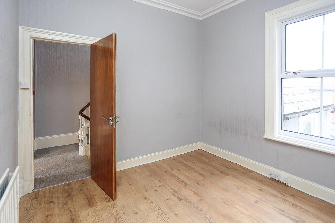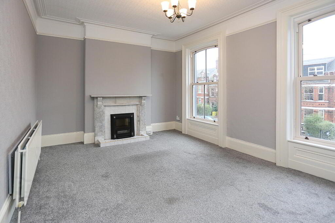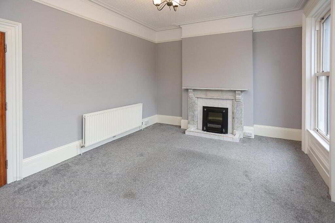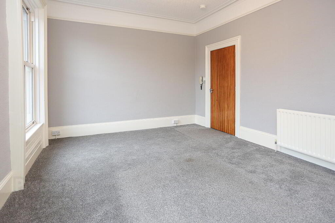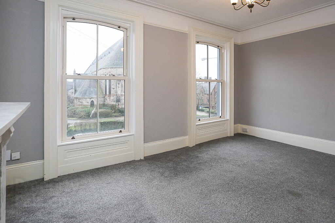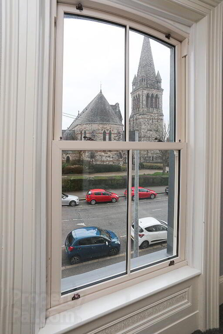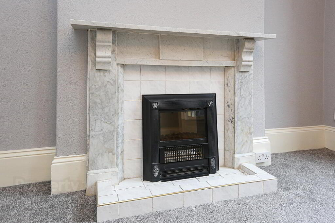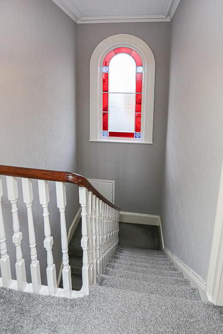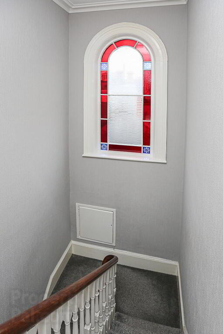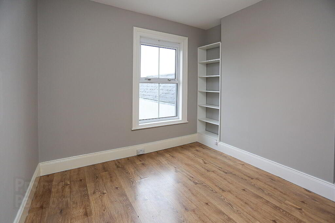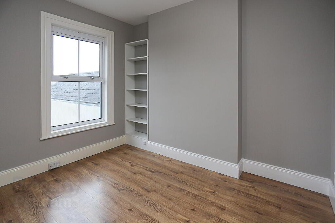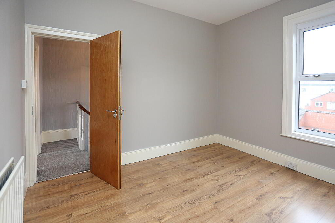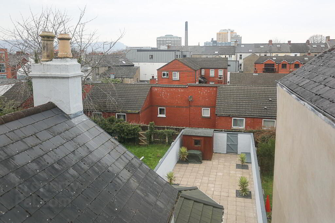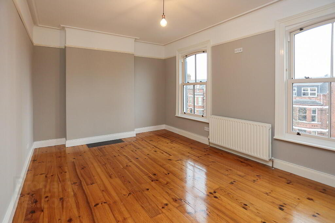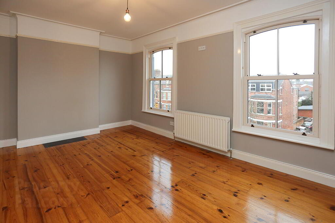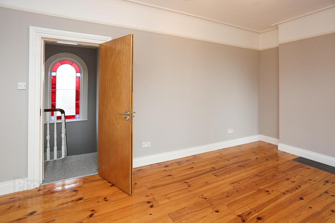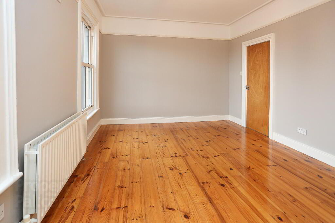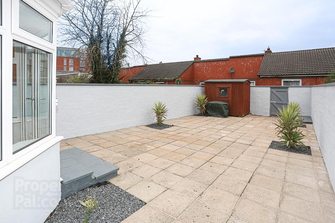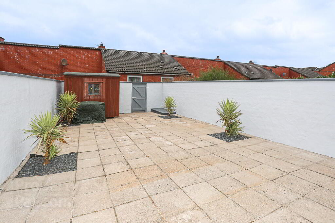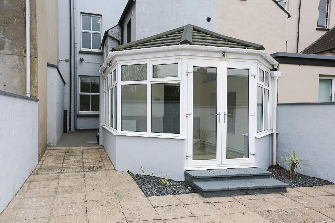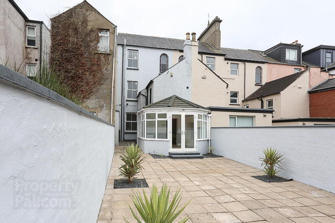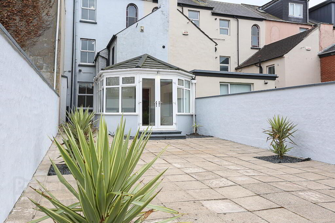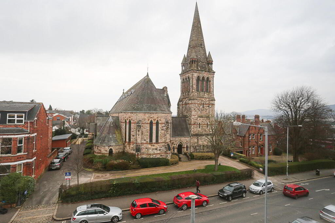This site uses cookies to store information on your computer
Read more
Key Information
| Address | 12 Eglantine Avenue, Belfast |
|---|---|
| Style | Mid Townhouse |
| Status | Sold |
| Bedrooms | 4 |
| Receptions | 3 |
| Heating | Gas |
| EPC Rating | D57/D62 |
Additional Information
A most attractive Victorian Townhouse, situated on a popular tree lined avenue in South Belfast, facing St. Thomas Parish Church.
The property retains much of its period charm, while embracing the modern, with tripled glazed sash windows to the front and double glazing to rear and original features such as cornicing, picture rails and feature fireplaces.
The family accommodation comprises of Lounge, Dining Room and Family Room/Sunroom, with a Luxury Shaker kitchen complete with integrated appliances, 2 modern shower rooms and 4 double bedrooms. Externally there is small courtyard at the front and and a well maintained rear garden with patio & shrubs. The property further benefits from gas heating throughout.
We believe this property will appeal to a range of buyers and we highly recommend internal inspection to fully appreciate this beautiful home.
Property Features:
Victorian terrace townhouse with many retained period features including stained glass windows, picture rails and cornicing.
Spacious Lounge with feature fireplace and bay window.
Bright dining room with feature fireplace and wall panelling.
Fitted kitchen with range of high and low level Grey Shaker units, built in appliances and Range cooker.
Sunroom with laminate flooring and patio doors to rear garden.
4 well-appointed double bedrooms with feature fireplace in Master bedroom.
2 modern shower-rooms with shower cubicles, high & low flush wc’s and vanity wash hand basins.
Gas fired heating and triple/double glazed throughout.
Low maintenance gardens to front and rear with timber shed storage.
Accommodation Measurements and further details.
Entrance Porch: Stained glass period fanlight, tiled flooring, cloaks.
Entrance Hall: Wooden floor, radiator, period features including frieze, corbels, picture rail and cornicing.
Lounge: 16’ 1” (into bay) x 12’ 10” Triple glazed Bay window with Sash fittings, slate fireplace, wooden flooring, picture rails, cornicing and double panel radiator.
Dining room 13’ 5” x 10’ 6”, Slate fireplace with cast iron inset, wooden flooring with picture rial, cornicing, storage understairs.
Kitchen: 16’ 5” x 8’ 2” Fitted kitchen with range of grey Shaker style high and low level units, black marble worktops, 1 and a half bowl stainless steel sink unit with mixer taps, Range style gas cooker with double oven, warmer, 5 gas rings, integrated fridge freezer, dishwasher & washing machine, breakfast bar, tiled floor, recessed lighting and double panel radiator.
Sun Lounge/Family room: 13’ 9” x 11’ 6” Laminate flooring, storage cupboards and TV point, patio doors to rear.
Stairs & Landing: Carpeted with feature stained glass window.
Master bedroom or 1st floor lounge: 17’ 5” 12’ 2” picture rail and cornicing, marble fireplace with electric inset, carpeted and double radiator.
Bedroom 2: 10’ 10” x 11’ 2”, slate fireplace, corniced ceiling, laminate flooring.
Main shower-room: 8’ 6” x 7’ 7” Large walk in shower, vanity sink unit, high flush wc, chrome hot towel rail, tiled floor and part tiled walls, ext fan, hotpress copper cylinder and Worchester Gas boiler.
2nd Shower-room: Shower cubicle with electric shower fitting, vanity sink unit, low flush wc, fully tiled, ext fan, chrome hot towel rail.
Bedroom 3: 17’ 5” x 11’ 2” Wooden floor, cornice ceiling, double panel radiator.
Bedroom 4: 10’ 10” x 11’ 2”, Laminate floor, double panel radiator, access to fully insulated roof space.
Outside: Forecourt to front, paved with shrubs. Private enclosed rear patio garden with shrubs, timber shed, outside tap and light, bin storage area.
Need some more information?
Fill in your details below and a member of our team will get back to you.
