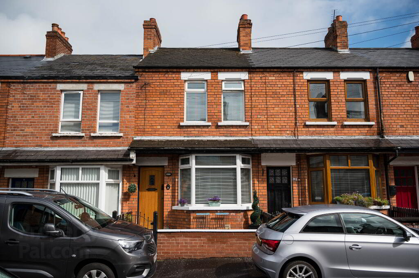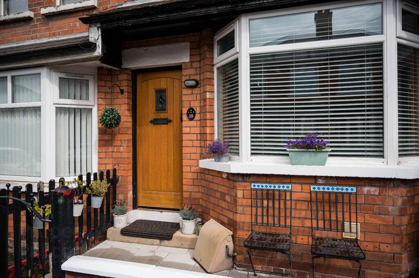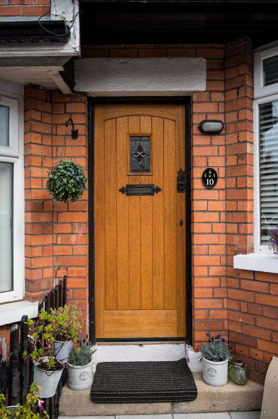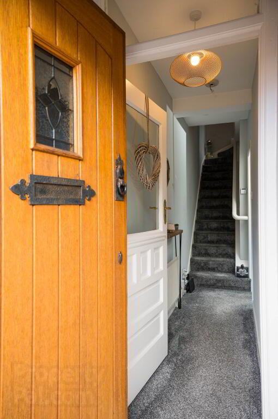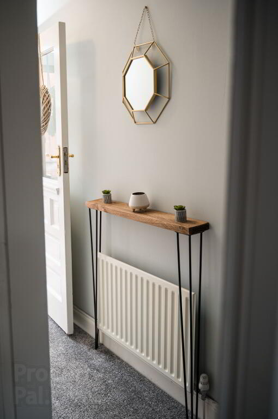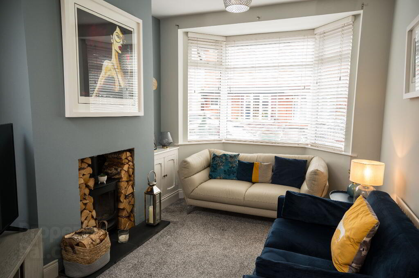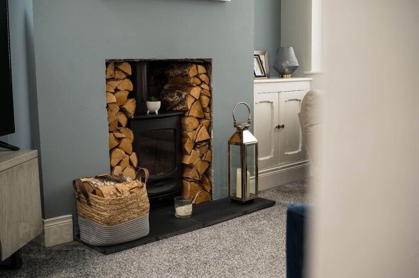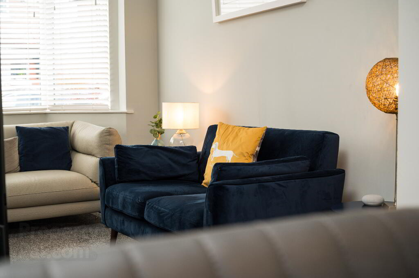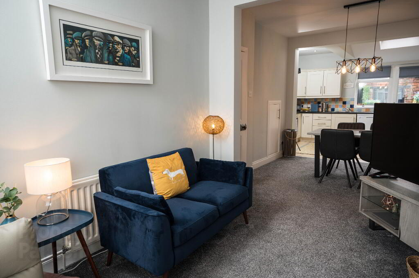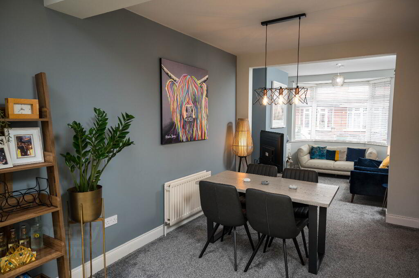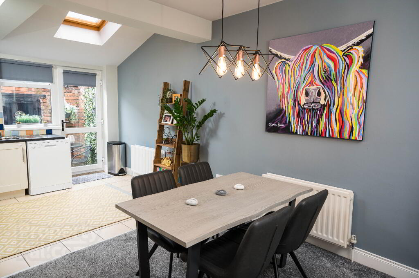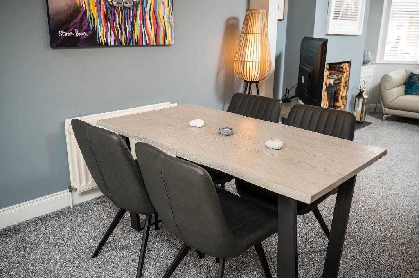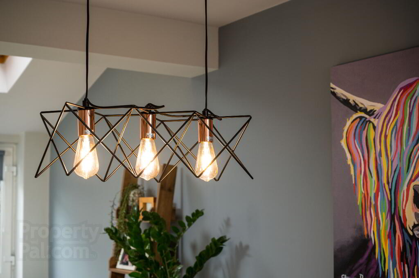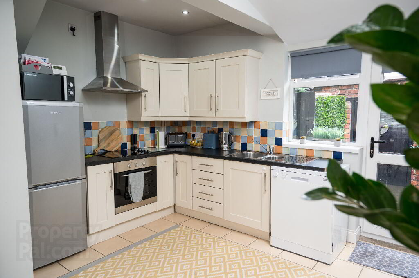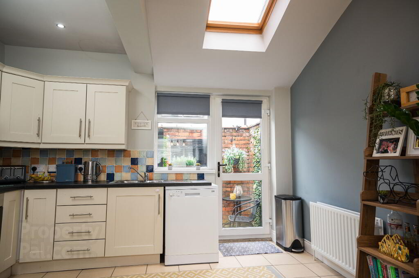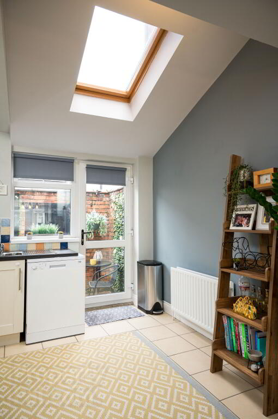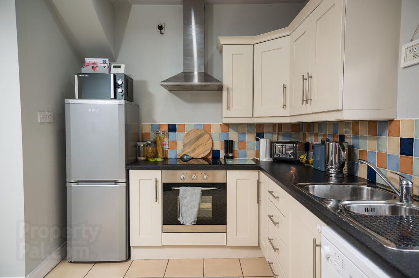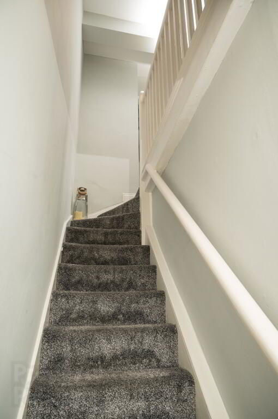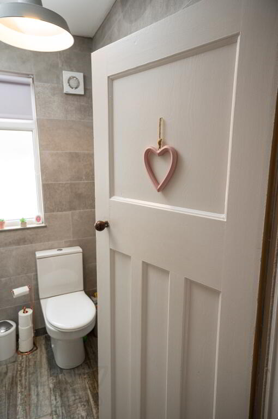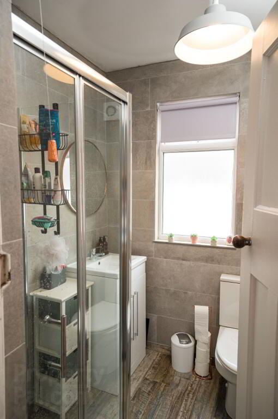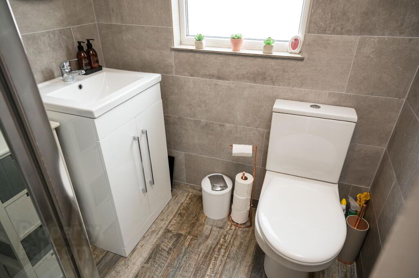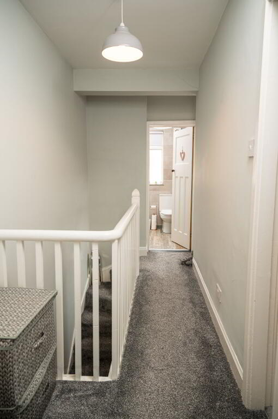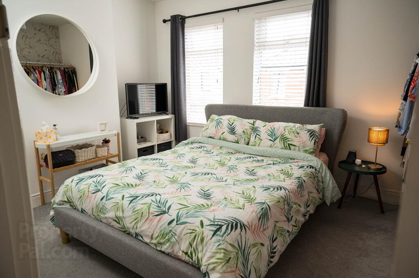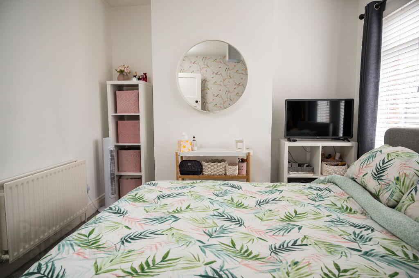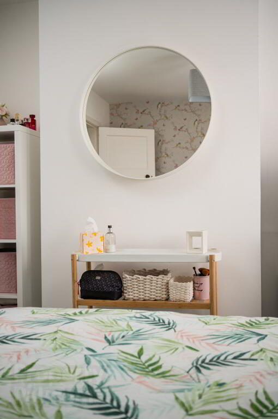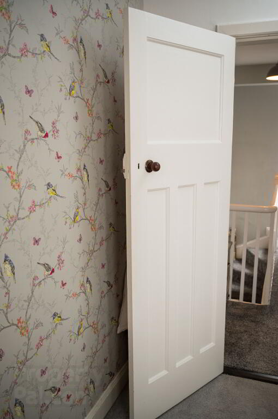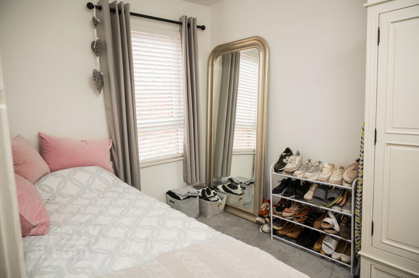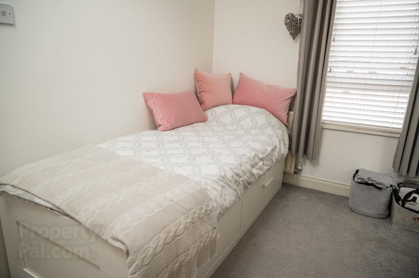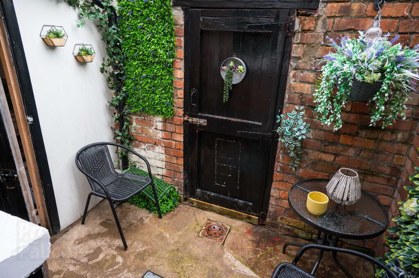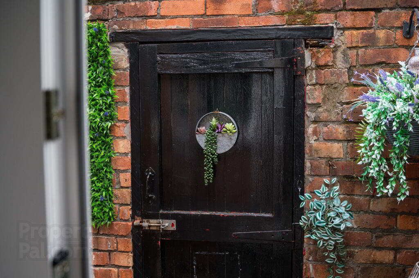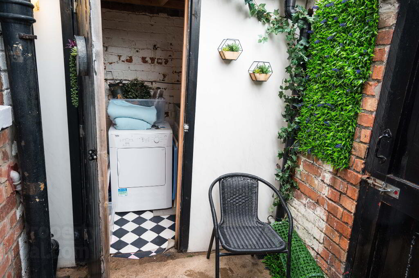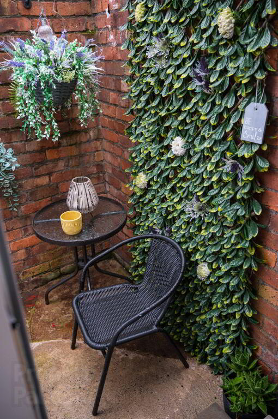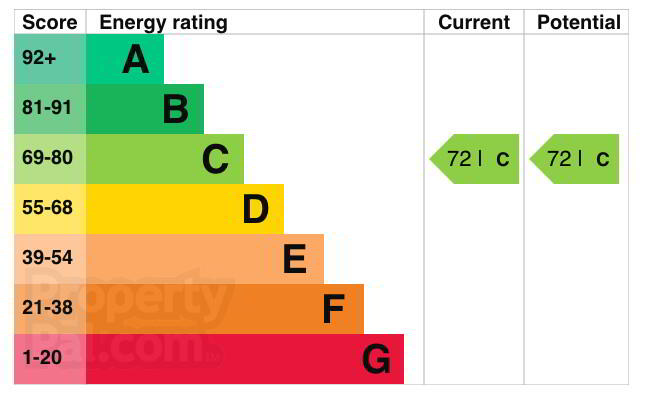This site uses cookies to store information on your computer
Read more
Key Information
| Address | 10 Willowholme Drive, Belfast |
|---|---|
| Style | Mid-terrace House |
| Status | Sold |
| Bedrooms | 2 |
| Bathrooms | 1 |
| Receptions | 1 |
| Heating | Gas |
| EPC Rating | C72/C72 |
Additional Information
A beautifully presented 2 bedroom terrace home, situated just off the Cregagh Road, in one of the most popular areas of East Belfast.
Accommodation on the ground floor comprises of bright through lounge with feature stove and dining area & open plan modern kitchen with skylight, while on the 1st floor there is a modern shower-room and 2 well appointed bedrooms. Outside is a a small forecourt, with enclosed rear yard with outhouse plumbed for washing machine, tumble and gas boiler. The property further benefits from double glazing and gas fired heating throughout. Currently rented at £600 per month, but can be sold with vacant procession if required.
We highly recommend early viewing on this most attractive home.
Property Features:
Mid terrace Belfast terrace in very good order throughout.
Bright Lounge with feature stove, bay window and dining area.
Open plan modern kitted kitchen with range high and low level units, and all built-in oven and hob.
2 well-appointed bedrooms.
Fully tiled shower-room comprising double shower cubicle, vanity unit sink & low flush WC.
Forecourt to front and enclosed rear yard with outhouse plumbed for washing machine etc.
Gas heating and double glazed throughout.
High EPC rating.
Accommodation Measurements and further details.
Entrance Porch: Solid wooden front door, coat rack.
Entrance Hallway: Carpeted floor, centre light, thermostatic heating controls, Radiator.
Through Lounge: 21’ 8” x 9’ 6” (into bay), Feature stove in recessed fireplace, centre lights, dining area.
Modern Kitchen: 12’ 6” x 8’ 2”, range of high and low level units, stainless steel sink unit with mixer taps, built in oven and ceramic hob, plumbed for dishwasher, space for fridge freezer , skylight. Storage understairs.
Landing: Centre light, access to roof space.
Master bedroom: 13’ 1” x 9’; 11” Centre light, carpeted, radiator.
Bedroom 2: 9’ 11” x 7’ 7”, Centre light, carpeted, radiator.
Bathroom: 6’ 3” x 5’ 3” Double shower cubicle with thermostatic shower, vanity sink unit, low flush wc, chrome hot towel rail, tiled fully, extractor fan.
Outside: Well-tended forecourt area, enclosed rear yard with sit-in area, outhouse plumbed for washing machine and tumble dryer with Vokera gas Boiler.
Need some more information?
Fill in your details below and a member of our team will get back to you.
