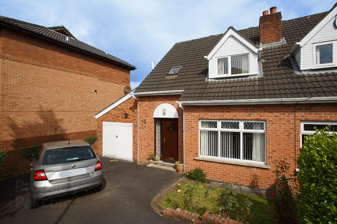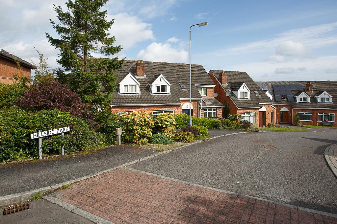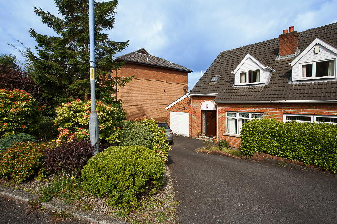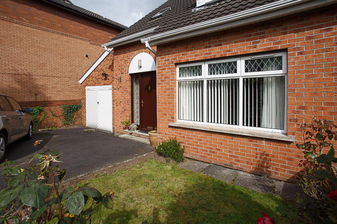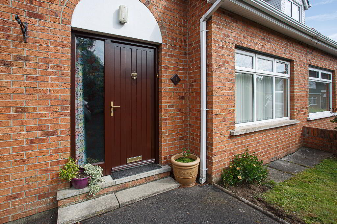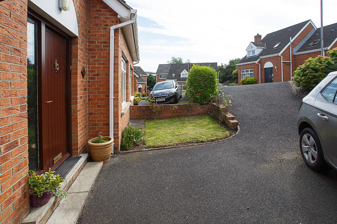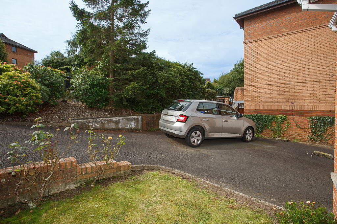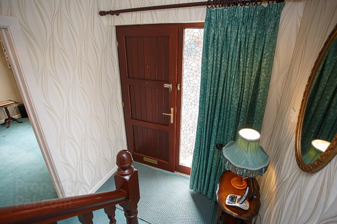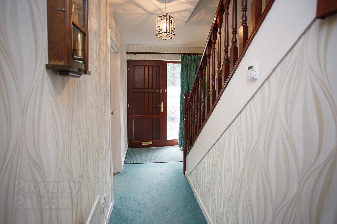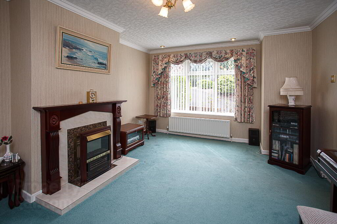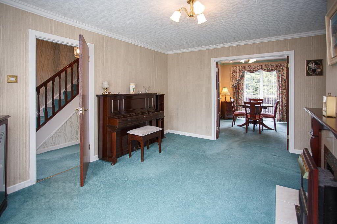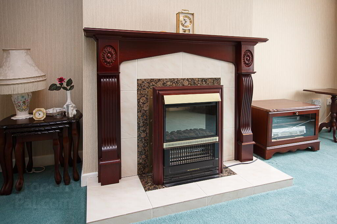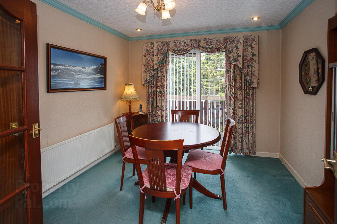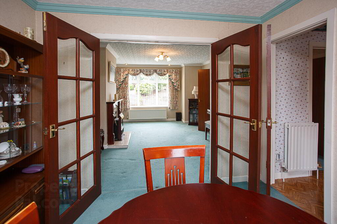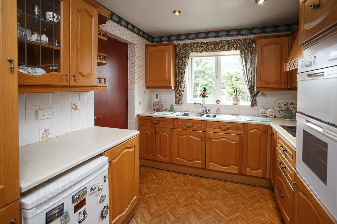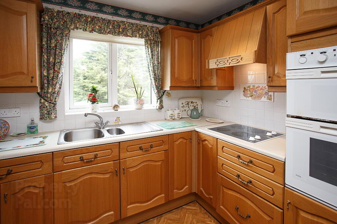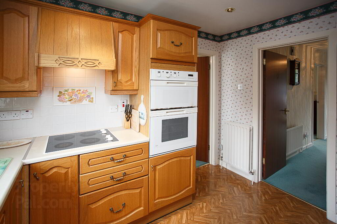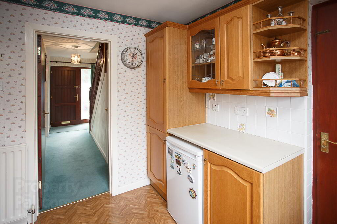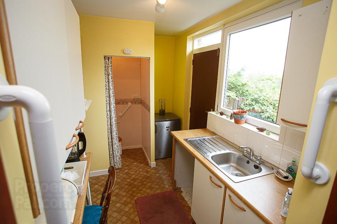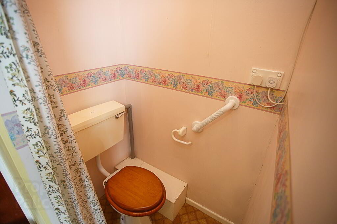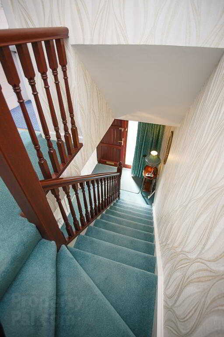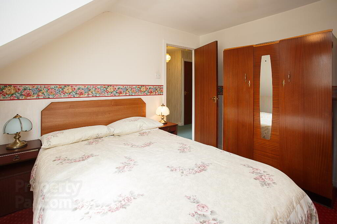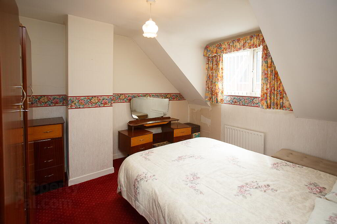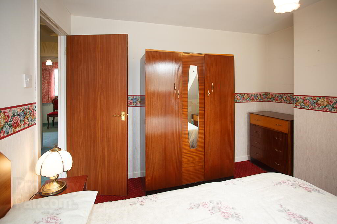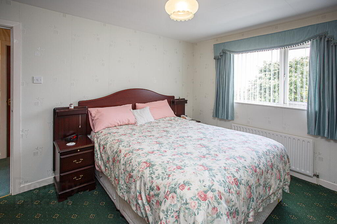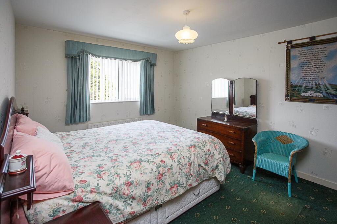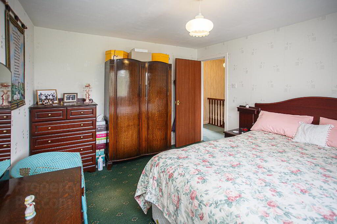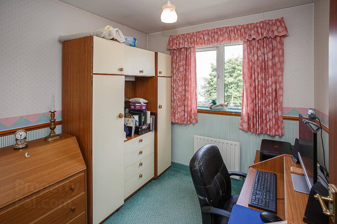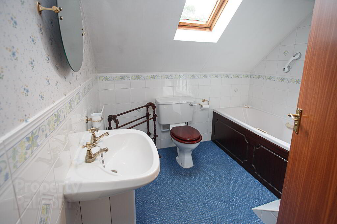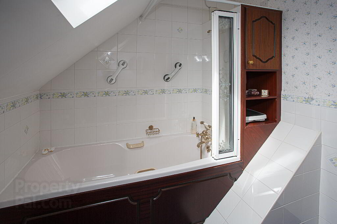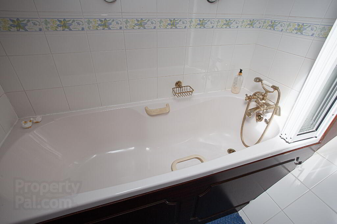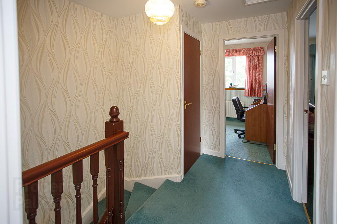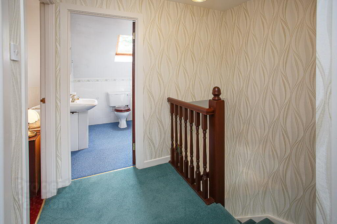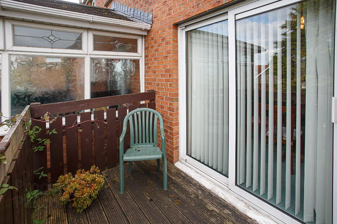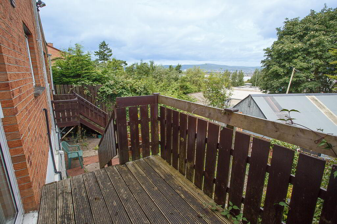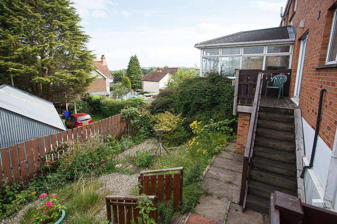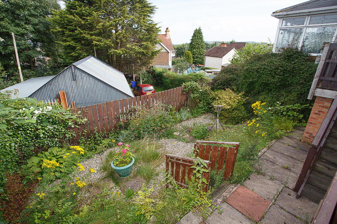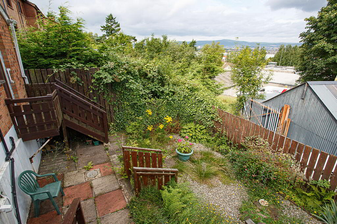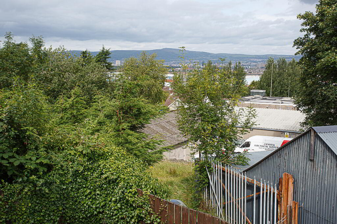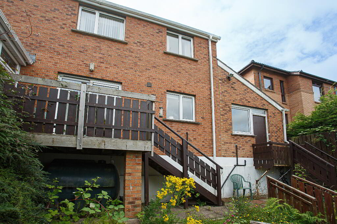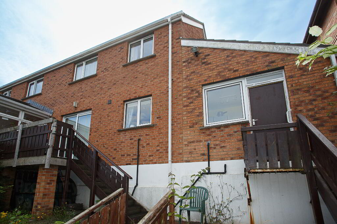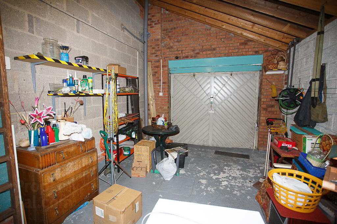This site uses cookies to store information on your computer
Read more
Key Information
| Address | 1 Hillside Park, Belfast |
|---|---|
| Style | Semi-detached Chalet Bungalow |
| Status | Sold |
| Bedrooms | 3 |
| Bathrooms | 1 |
| Receptions | 2 |
| Heating | Oil |
| EPC Rating | D64/C69 |
Additional Information
A very pleasant, semi-detached home situated in a quiet cul-de-sac, just off the Caste Mews at Lead Hill, Ballygowan Road.
Accommodation comprises, on the ground floor, spacious lounge with feature fireplace, dining room and fitted kitchen with utility area. On the 1st floor there is 3 well-appointed bedrooms and a family bathroom. Outside benefits from gardens to the front with ample driveway parking and an attached garage. To the rear there is a sunken garden with paved area accessed by steps The property has oil fired heating and is double glazed throughout.
This area has always proved extremely popular among purchasers as Castlereagh continues to be one of the most sought after locations in South-East Belfast. The area has many benefits including great grammar and primary schools, local shops and cafes, golf clubs and leisure centre. We highly recommend viewing to fully appreciate this spacious home which is ready for any family to put their own stamp on.
Pleasant 3 bedroom family home.
Spacious Lounge with feature fireplace.
Fitted kitted kitchen with range of high and low level units, and built-in oven with ceramic hob, utility area.
Bathroom comprising panel bath with shower over, low flush wc, pedestal wash hand basin.
3 well-appointed bedrooms with dormer window in bedroom 2.
Gardens to front with driveway parking, and garden to rear with steps leading to paved areas and sunken garden.
Oil fired heating and double glazing.
Large attached garage with up and over door.
Accommodation Measurements and further details.
Entrance Hall: Mahogany front door, radiator, telephone point, cloaks understairs.
Lounge: 16’ x 12’ carpeted, feature fireplace with mahogany surround, cornice ceiling, double panel radiator.
Dining Room: 10’ 10” x 9’ 10”, carpeted, patio doors to rear decking area, corniced ceiling, radiator.
Kitchen/dining: 11’ x 8’ 8” Range of high and low level units, Fromica worktops and tiled splashbacks, double built in oven, ceramic hob, stainless steel 1 and a half bowl sink unit with mixer taps, space for fridge, recessed spotlights.
Utility room: 8’ 3” x 6’ 6”, high and low units, stainless steel sink unit, separate WC.
Landing: Hotpress with copper cylinder immersion heater.
Bedroom 1: 13’ 7” x 10’ 7” carpeted, radiator.
Bedroom 2: 11’ 8” x 10’ 7” , carpeted radiator.
Bedroom 3: 8’ 2” x 7’ 9” carpeted radiator.
Bathroom: Panel bath with mixer taps telephone hand shower, shower screen, low flush wc, pedestal wash hand basin, 1/2 tiled walls, cabinet, radiator and recessed spots.
Attached garage: 18’ 6” x 11’ 6”, up and over door, with light and power, Warmflow oil fired boiler.
Outside: Front and rear garden with tarmac driveway and parking, rear garden with paved area, and flower beds with shrubs.
Need some more information?
Fill in your details below and a member of our team will get back to you.
