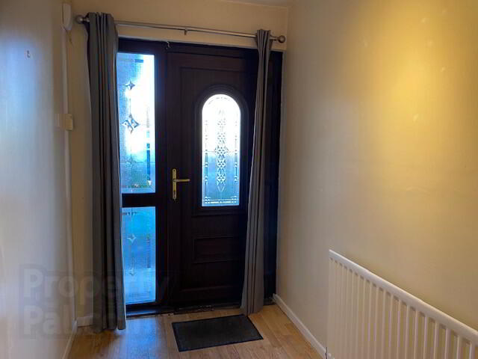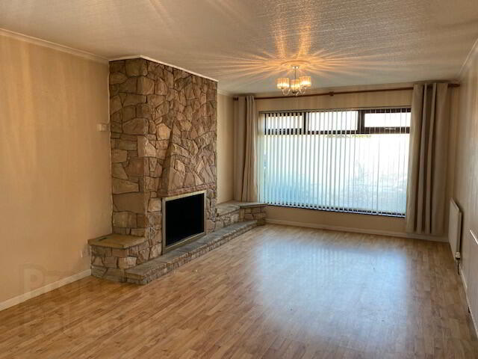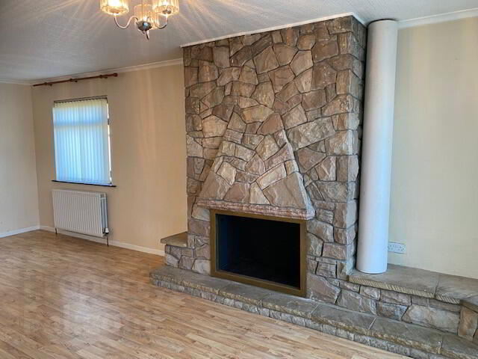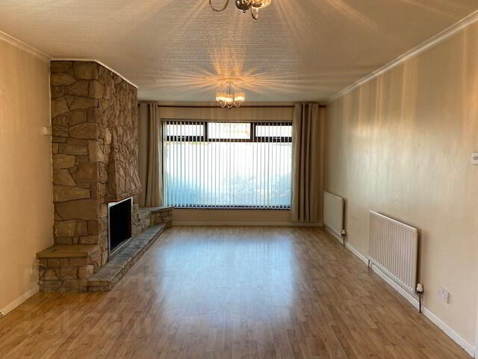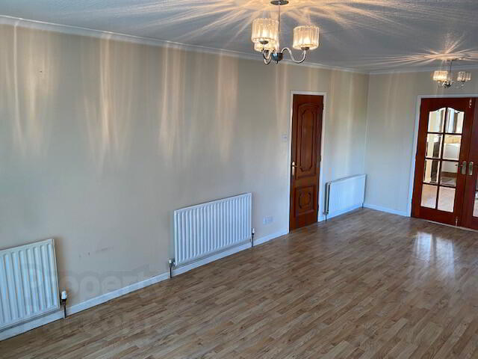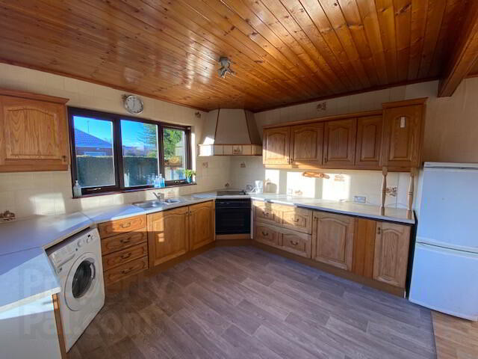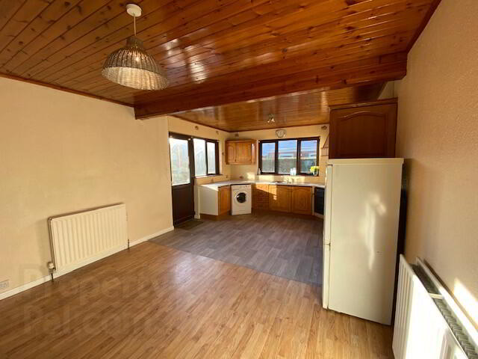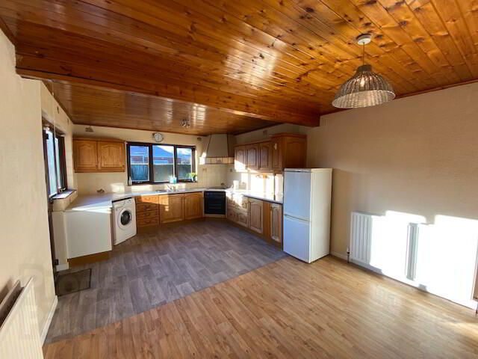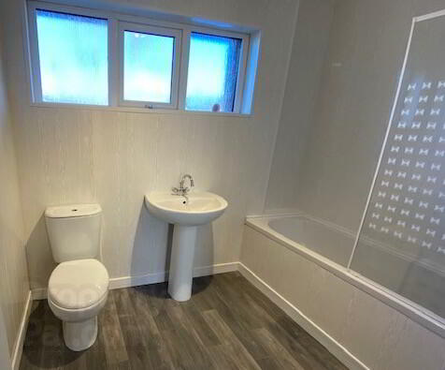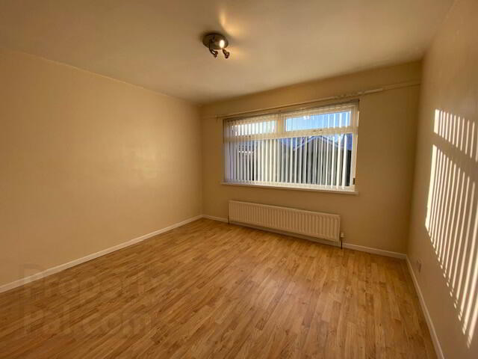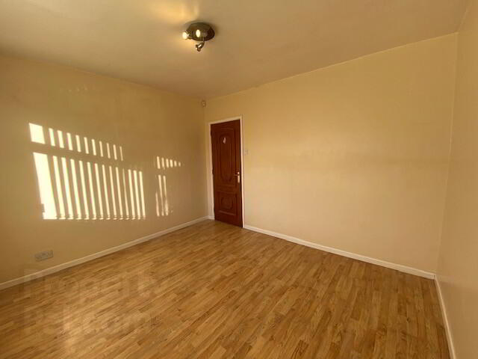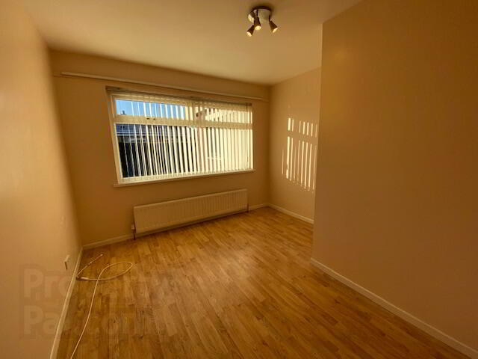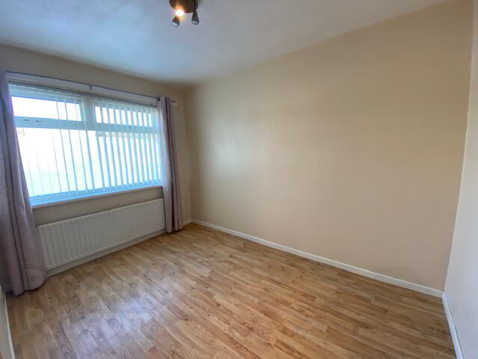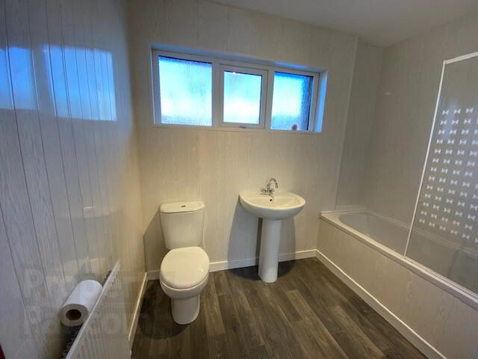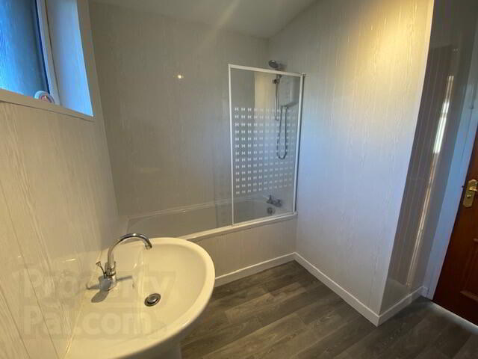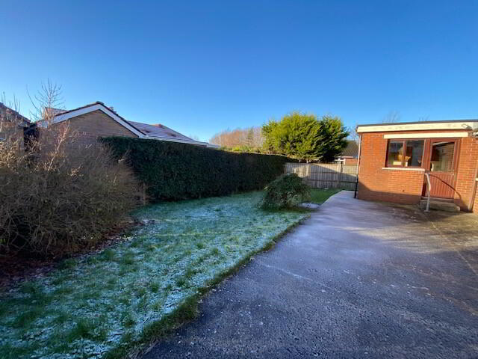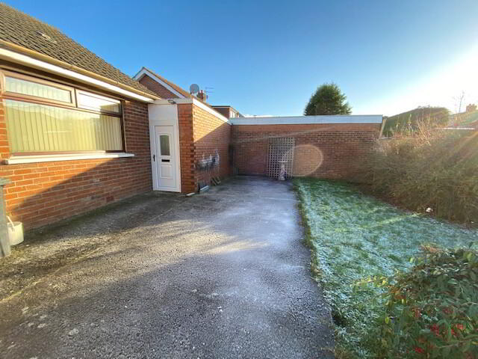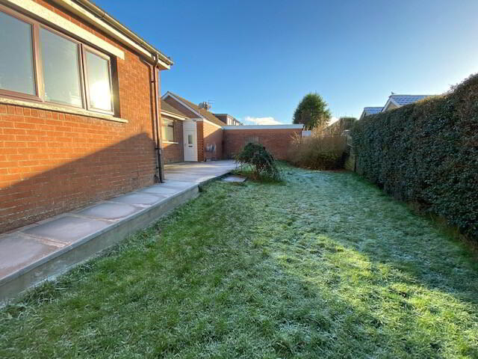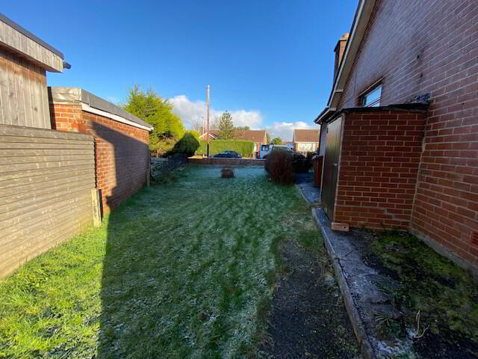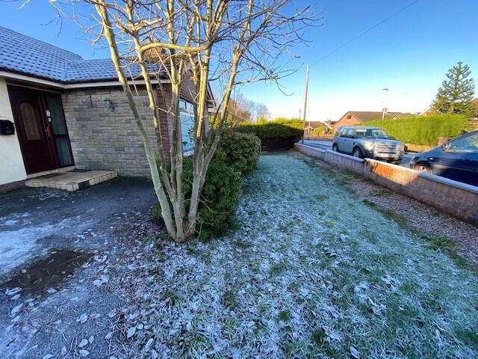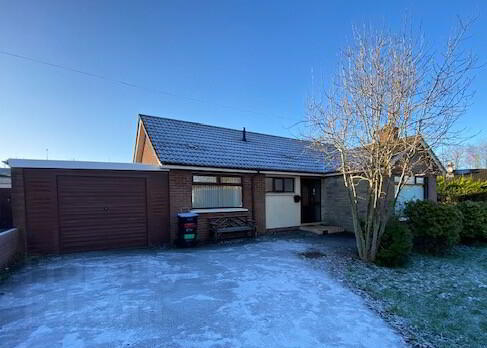This site uses cookies to store information on your computer
Read more
Key Information
| Address | 1 Cherryvale Avenue, Glengormley |
|---|---|
| Style | Detached Bungalow |
| Status | Sold |
| Bedrooms | 3 |
| Bathrooms | 1 |
| Receptions | 1 |
| Heating | Gas |
| EPC Rating | F29/D56 |
Additional Information
A spacious, 3 bedroom detached bungalow, situated in the heart of Glengormley.
Glengormley has long since been a most sought after residential area for purchasers, being so close to all the amenities of the village. There are great public transport links close at hand to Belfast City, the M2 is a short drive and there is a large range of shops, cafes and restaurants.
The property itself provides good accommodation with large kitchen/dining, through lounge with feature fireplace, family bathroom with modern suite, 3 well appointed bedrooms and a very large attached garage. It further benefits from gas heating and double glazing and there are well maintained gardens to the front, side and rear.
A very keenly priced property which, with some cosmetic upgrades, could reach its full potential as a great family home.
Property Features:
Spacious detached, 3 bedroom bungalow situated in a most convenient location.
Bright lounge with feature sandstone fireplace and laminate flooring, double opening doors to;.
Fitted kitchen with range high and low level units, and built-in oven and hob, with large dining area.
3 well-appointed bedrooms.
Bathroom comprising panel bath with shower over, pedestal wash hand basin and WC.
Gardens to front, side and rear with ample car parking to front on tarmac drive.
Gas heating and double glazing.
Large attached garage with light and power , up and over door and utility area to rear.
Accommodation Measurements and further details.
Entrance Hall: PVC front door, laminate floor, cloaks, hotpress with Worcester gas boiler.
Lounge: 22’ 10” x 12’ 6”, Sandstone fireplace with inset, 4 radiators, laminate flooring, 2 x centre lights.
Fitted Kitchen: 20’ 2” x 12’ 6” range of high and low level units, stainless steel 1 and a half bowl sink unit with mixer taps, built in oven and ceramic hob, plumbed for washing machine, part tilted walls, space for fridge freezer.
Bedroom 1: 10’ 10” x 11’ 10” Centre light, laminate flooring, radiator.
Bedroom 2: 11’ 8” x 8’ 3”, Centre light, laminate flooring, built in cupboard, radiator.
Bedroom 3: 10’ 9” at widest x 10’ 11” at widest, Centre light, laminate flooring, radiator.
Bathroom: 8’ 9” x 5’ 9” Panel bath with shower over, glass shower screen, pedestal wash hand basin, low flush wc, vinyl flooring, PVC panelling.
Outside: Well-tended gardens to front, side and rear, large tarmac driveway, attached garage.
Need some more information?
Fill in your details below and a member of our team will get back to you.

